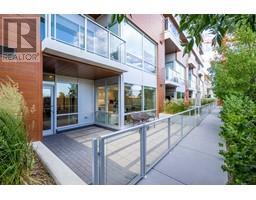14620 Mt Mckenzie Drive SE McKenzie Lake, Calgary, Alberta, CA
Address: 14620 Mt Mckenzie Drive SE, Calgary, Alberta
Summary Report Property
- MKT IDA2154643
- Building TypeHouse
- Property TypeSingle Family
- StatusBuy
- Added14 weeks ago
- Bedrooms3
- Bathrooms3
- Area1457 sq. ft.
- DirectionNo Data
- Added On15 Aug 2024
Property Overview
Welcome to this beautifully updated home featuring brand-new wide plank luxury vinyl flooring and a freshly painted interior throughout. The open floorplan seamlessly integrates a formal dining area, a cozy breakfast nook, and a spacious living room with a fireplace, making it perfect for both entertaining and everyday living. The kitchen, with its freshly painted upper cabinetry and new electric range, offers ample storage with a pantry and cabinetry. Upstairs, you'll find a convenient laundry space and three well-sized bedrooms, including a primary bedroom with a large window and a four-piece ensuite bathroom. The expansive four-piece family bathroom ensures ample space for busy mornings. The large backyard, complete with a concrete parking pad, is perfect for children to play and offers the potential for a custom-built garage. The lower level provides additional space for customization, promising great return on investment. Located directly across from Mountain Park School and just moments from McKenzie Lake, the Bow River, and Bow River Pathway systems, this home offers superb access to community amenities and is less than 30 minutes from downtown Calgary. (id:51532)
Tags
| Property Summary |
|---|
| Building |
|---|
| Land |
|---|
| Level | Rooms | Dimensions |
|---|---|---|
| Second level | Bedroom | 11.00 Ft x 9.33 Ft |
| Bedroom | 10.17 Ft x 8.50 Ft | |
| 4pc Bathroom | 9.08 Ft x 5.17 Ft | |
| Primary Bedroom | 12.42 Ft x 10.50 Ft | |
| 4pc Bathroom | 10.17 Ft x 5.00 Ft | |
| Main level | Living room | 11.00 Ft x 9.83 Ft |
| Dining room | 15.83 Ft x 12.42 Ft | |
| Kitchen | 13.67 Ft x 12.00 Ft | |
| Breakfast | 10.50 Ft x 6.50 Ft | |
| 1pc Bathroom | 7.17 Ft x 2.92 Ft |
| Features | |||||
|---|---|---|---|---|---|
| See remarks | Other | Back lane | |||
| Parking Pad | Refrigerator | Range - Electric | |||
| Dishwasher | Window Coverings | Washer & Dryer | |||
| None | |||||













































