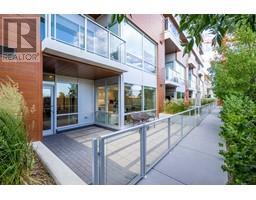1232, 2395 Eversyde Avenue SW Evergreen, Calgary, Alberta, CA
Address: 1232, 2395 Eversyde Avenue SW, Calgary, Alberta
Summary Report Property
- MKT IDA2156911
- Building TypeApartment
- Property TypeSingle Family
- StatusBuy
- Added14 weeks ago
- Bedrooms2
- Bathrooms1
- Area729 sq. ft.
- DirectionNo Data
- Added On15 Aug 2024
Property Overview
Discover modern comfort and convenience in this inviting second-floor apartment. Boasting over 700 square feet of well-designed living space, this home features an open floorplan that enhances the flow between the living area, kitchen, and dining space. The kitchen includes a stylish island, perfect for casual meals or entertaining. Enjoy the added benefit of a private balcony, ideal for relaxing outdoors or enjoying your own garden in the summer. The apartment includes two bedrooms and a versatile office/flex space, along with a full four-piece bathroom. Practical amenities include in-unit washer/dryer and a titled underground parking spot. With all utilities covered by condo fees, this home is both practical and economical. Located just a 20-minute drive from downtown and moments away from Stoney Trail SW, Macleod Trail and various other amenities, this apartment is also just across the street from shopping and excellent schools. (id:51532)
Tags
| Property Summary |
|---|
| Building |
|---|
| Land |
|---|
| Level | Rooms | Dimensions |
|---|---|---|
| Main level | Living room | 11.08 Ft x 10.25 Ft |
| Bedroom | 10.33 Ft x 8.42 Ft | |
| Dining room | 11.42 Ft x 5.67 Ft | |
| Bedroom | 9.92 Ft x 8.42 Ft | |
| Kitchen | 9.00 Ft x 7.75 Ft | |
| Office | 8.75 Ft x 7.92 Ft | |
| 4pc Bathroom | .00 Ft x .00 Ft |
| Features | |||||
|---|---|---|---|---|---|
| Elevator | PVC window | Parking | |||
| Refrigerator | Range - Electric | Dishwasher | |||
| Microwave | Window Coverings | None | |||











































