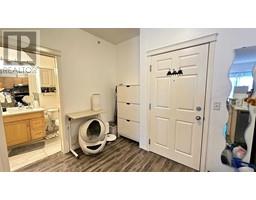940 40 Street SW Rosscarrock, Calgary, Alberta, CA
Address: 940 40 Street SW, Calgary, Alberta
Summary Report Property
- MKT IDA2118531
- Building TypeHouse
- Property TypeSingle Family
- StatusBuy
- Added2 weeks ago
- Bedrooms4
- Bathrooms4
- Area2072 sq. ft.
- DirectionNo Data
- Added On02 May 2024
Property Overview
Welcome to this enchanting 3-bedroom, 3.5-bathroom home with AIR CONDITIONING located at the heart of Rosscarock. The layout gives a warming and cozy environment which connects the living room and dining area, setting the scene for gatherings and movie nights. The home is over 2,000 sq. ft. above grade and around 3000 sq. ft. of total finished space. The living room features a cozy gas fireplace and access to the back deck and double garage. Upgraded kitchen with maple cabinets, granite counter tops, and stainless steel appliances. The upper floor features 3 bedrooms and two 5-pcs bathrooms. The master bedroom consists of a 3-sided gas fireplace which enhance to a relaxing atmosphere! The ROOF was replaced in 2021/DECK was done in 2012/IN-FLOOR HEATING in the basement bathroom/FURNACE serviced and cleaned every year. This infill home has great access to both downtown and the mountains! CLOSE TO DOWNTOWN, RESTAURANTS, TRANSIT, SHOPPING, PARKS AND MUCH MORE! (id:51532)
Tags
| Property Summary |
|---|
| Building |
|---|
| Land |
|---|
| Level | Rooms | Dimensions |
|---|---|---|
| Basement | Bedroom | 13.25 Ft x 18.58 Ft |
| 3pc Bathroom | 7.67 Ft x 7.17 Ft | |
| Recreational, Games room | 17.00 Ft x 11.75 Ft | |
| Main level | Living room | 16.92 Ft x 14.33 Ft |
| Kitchen | 16.67 Ft x 19.83 Ft | |
| Family room | 17.75 Ft x 11.75 Ft | |
| Dining room | 11.17 Ft x 8.08 Ft | |
| 2pc Bathroom | 4.92 Ft x 5.08 Ft | |
| Upper Level | Primary Bedroom | 18.75 Ft x 11.83 Ft |
| Bedroom | 13.75 Ft x 9.75 Ft | |
| Bedroom | 13.58 Ft x 9.75 Ft | |
| 5pc Bathroom | 4.92 Ft x 10.50 Ft | |
| 5pc Bathroom | 18.67 Ft x 8.00 Ft |
| Features | |||||
|---|---|---|---|---|---|
| PVC window | Detached Garage(2) | Washer | |||
| Refrigerator | Dishwasher | Stove | |||
| Dryer | Microwave Range Hood Combo | Humidifier | |||
| Garage door opener | Central air conditioning | ||||























































