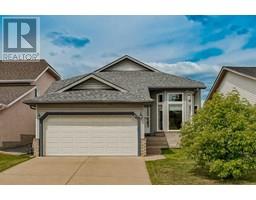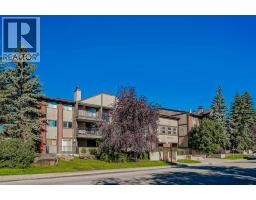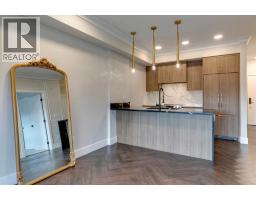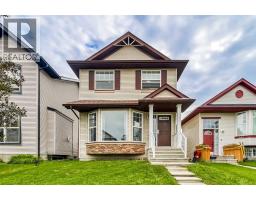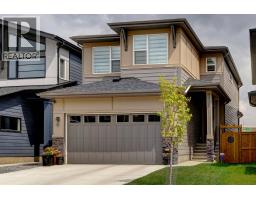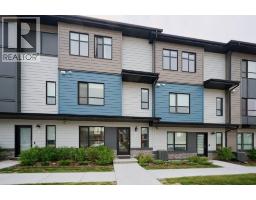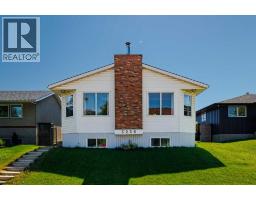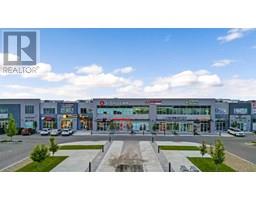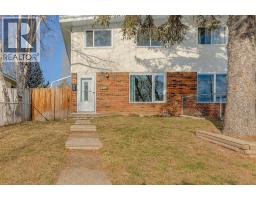96 Seton Villas SE Seton, Calgary, Alberta, CA
Address: 96 Seton Villas SE, Calgary, Alberta
Summary Report Property
- MKT IDA2247385
- Building TypeHouse
- Property TypeSingle Family
- StatusBuy
- Added2 weeks ago
- Bedrooms3
- Bathrooms3
- Area1802 sq. ft.
- DirectionNo Data
- Added On14 Aug 2025
Property Overview
Discover the perfect blend of modern style and urban convenience in this stunning 3-bedroom, 2.5-bathroom detached home, nestled in the heart of Seton—Calgary's most dynamic southeast community. This home is more than just a place to live; it's an opportunity to embrace a vibrant, connected lifestyle. Step inside to an open and spacious floor plan designed for seamless living and entertaining. The sleek, clean kitchen is a true showstopper, featuring elegant quartz countertops and the full package of stainless steel appliances. It's the perfect hub for everything from casual morning coffee to hosting unforgettable dinner parties. Upstairs, the home offers a serene escape. The generously sized primary bedroom is a private retreat, complete with a large walk-in closet and a luxurious ensuite bathroom. Two additional spacious bedrooms offer plenty of room for family, guests, or a home office. This property is also an excellent opportunity for savvy investors, thanks to its separate entrance, which provides great possibilities. The Seton community itself is a major draw. A master-planned hub, it puts you at the center of it all with immediate access to the Seton Urban District, South Health Campus, top-rated schools, and a network of parks and pathways. With major roadways just minutes away, you'll find seamless connectivity to the entire city. This home is a rare find, offering the best of both comfort and a compelling investment opportunity. (id:51532)
Tags
| Property Summary |
|---|
| Building |
|---|
| Land |
|---|
| Level | Rooms | Dimensions |
|---|---|---|
| Main level | Living room | 12.42 Ft x 13.00 Ft |
| Kitchen | 8.75 Ft x 15.67 Ft | |
| Dining room | 12.92 Ft x 14.00 Ft | |
| 2pc Bathroom | .00 Ft x .00 Ft | |
| Upper Level | Primary Bedroom | 10.92 Ft x 12.00 Ft |
| Bedroom | 8.92 Ft x 10.67 Ft | |
| Bedroom | 9.58 Ft x 9.58 Ft | |
| Bonus Room | 10.25 Ft x 10.42 Ft | |
| 4pc Bathroom | .00 Ft x .00 Ft | |
| 4pc Bathroom | .00 Ft x .00 Ft |
| Features | |||||
|---|---|---|---|---|---|
| Back lane | No Smoking Home | Other | |||
| Parking Pad | Refrigerator | Gas stove(s) | |||
| Dishwasher | Microwave Range Hood Combo | Window Coverings | |||
| Washer & Dryer | None | ||||













































