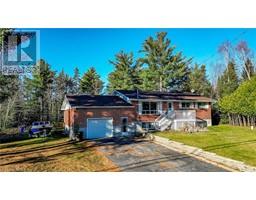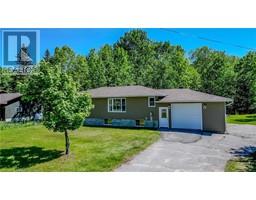1281 HWY 654 W Callander, Callander, Ontario, CA
Address: 1281 HWY 654 W, Callander, Ontario
Summary Report Property
- MKT ID40557085
- Building TypeHouse
- Property TypeSingle Family
- StatusBuy
- Added1 weeks ago
- Bedrooms3
- Bathrooms3
- Area1850 sq. ft.
- DirectionNo Data
- Added On18 Jun 2024
Property Overview
Imagine life surrounded by privacy and nature - starting your day by rolling over in your bed to the magnificent view of the forest overlooking your own babbling brook & pond; walking thru your own trails on 34 acres, breathing in the fresh air and listening to the peaceful sounds of the wind in the trees and songs of the birds; eating breakfast on the patio or the bridge over the creek or just relaxing in the hot tub surrounded by privacy. There’s high-speed internet available so you can work or play from home. The solid, multi level home has space for everyone. The main floor features a spacious main entrance leading to mud/laundry room thru to the large garage or to the lower level; a 3 pc bath is located by the walk out to the patio and a bright family room complete with propane fireplace and huge window to cozy up and watch the seasons change. The second level is the entertaining level, hosting a large open living/dining area thru to the kitchen with views of the forest in every window. The 3rd level has large primary bedroom, two other bedrooms and 4pc bath. The lower level hosts a 3 pc bath, utility room with water & UV filter system and large rec room or den and several areas for storage. The basement hosts a large workshop with wood fireplace leading to the rest of the house and a separate entrance to the garage plus more storage. Outside there’s a large shed with loads of storage space by the entrance and a large cleared space on one side of the house for room to store your toys, build another garage or Bunkie. This property is private yet close to all amenities in small town of Callander,ON (5 mins drive) or City of North Bay (15mins drive) & only 3 hrs from Toronto. Room to sever or add an additional dwelling unit with authority from municipal township. (id:51532)
Tags
| Property Summary |
|---|
| Building |
|---|
| Land |
|---|
| Level | Rooms | Dimensions |
|---|---|---|
| Second level | Kitchen | 10'1'' x 11'2'' |
| Dining room | 9'2'' x 11'6'' | |
| Living room | 19'3'' x 13'4'' | |
| Third level | 4pc Bathroom | Measurements not available |
| Bedroom | 10'10'' x 11'0'' | |
| Bedroom | 11'2'' x 14'4'' | |
| Primary Bedroom | 12'8'' x 14'4'' | |
| Basement | Workshop | 20'11'' x 24'1'' |
| Lower level | Other | Measurements not available |
| 3pc Bathroom | Measurements not available | |
| Recreation room | 18'7'' x 19'2'' | |
| Main level | Laundry room | 6'3'' x 12'4'' |
| 3pc Bathroom | Measurements not available | |
| Den | 12'5'' x 18'1'' |
| Features | |||||
|---|---|---|---|---|---|
| Crushed stone driveway | Country residential | Attached Garage | |||
| Dishwasher | Dryer | Microwave | |||
| Refrigerator | Satellite Dish | Stove | |||
| Washer | Garage door opener | Hot Tub | |||
| None | |||||





























































