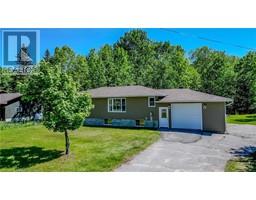1080 HWY 654 Callander, Callander, Ontario, CA
Address: 1080 HWY 654, Callander, Ontario
Summary Report Property
- MKT ID40556927
- Building TypeHouse
- Property TypeSingle Family
- StatusBuy
- Added1 weeks ago
- Bedrooms3
- Bathrooms2
- Area1063 sq. ft.
- DirectionNo Data
- Added On18 Jun 2024
Property Overview
Discover your new home at 1080 Hwy 654 in the charming municipality of Callander, Ontario. This inviting bungalow offers many benefits that will make you fall in love. As you arrive, you'll appreciate the convenience of an attached single-car garage, with an additional garage in the backyard - perfect for car enthusiasts or hobbyists. A breezeway connects the garage to the house, ensuring comfort and easy access to the house and backyard. Step inside, and you'll immediately feel the warmth of this home. The front entrance leads to a cozy living room featuring hardwood floors that extend throughout the three main-floor bedrooms. Also on the main floor is the four-piece main bathroom. The spacious eat-in kitchen looks out to the backyard and is a great place to enjoy meals with family and friends. At the same time, the adjacent three-season sunroom brings in the ambiance of the outdoors, plus you have access to the backyard. In the partially finished basement, you'll discover a generous rec room, providing a perfect space for relaxation or entertainment. The basement also has a laundry room combined with a three-piece bathroom. Two utility rooms offer ample storage space and flexibility for your needs. Winters will be cozy and comfortable thanks to the oil-forced air furnace, ensuring your home is warm and welcoming year-round. And when it's time to unwind and enjoy the outdoors, you'll be delighted by the big backyard with a fire pit, perfect for gatherings, barbecues, and relaxation. This property offers the perfect blend of comfort, style, and functionality, making it an ideal choice for your new home. (id:51532)
Tags
| Property Summary |
|---|
| Building |
|---|
| Land |
|---|
| Level | Rooms | Dimensions |
|---|---|---|
| Basement | Cold room | 8'7'' x 11'1'' |
| Bonus Room | 14'4'' x 13'5'' | |
| Laundry room | 18'6'' x 9'10'' | |
| 3pc Bathroom | Measurements not available | |
| Recreation room | 29'8'' x 14'9'' | |
| Main level | Bedroom | 7'11'' x 9'11'' |
| Bedroom | 9'0'' x 9'11'' | |
| Primary Bedroom | 10'11'' x 11'3'' | |
| 4pc Bathroom | Measurements not available | |
| Living room | 15'2'' x 13'4'' | |
| Kitchen/Dining room | 18'1'' x 11'3'' |
| Features | |||||
|---|---|---|---|---|---|
| Country residential | Attached Garage | Detached Garage | |||
| Dryer | Refrigerator | Stove | |||
| Washer | Hood Fan | None | |||

























































