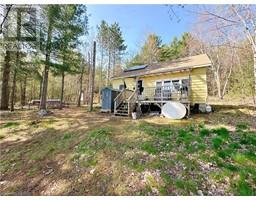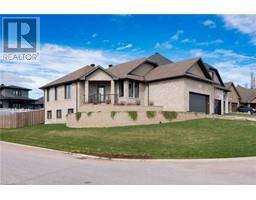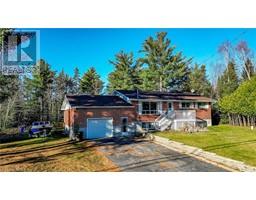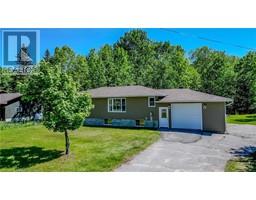1707 HWY 654 Callander, Callander, Ontario, CA
Address: 1707 HWY 654, Callander, Ontario
Summary Report Property
- MKT ID40599368
- Building TypeHouse
- Property TypeSingle Family
- StatusBuy
- Added1 weeks ago
- Bedrooms4
- Bathrooms2
- Area2600 sq. ft.
- DirectionNo Data
- Added On18 Jun 2024
Property Overview
Nestled on a tranquil, private lot, this captivating home exudes home remarkable curb appeal. Built in 1982, this well-maintained passive solar residence offers over 2,600 square feet of finished living space, ideal for those seeking comfort and efficiency. Situated on just over 1 acre, the property provides ample privacy and space for outdoor activities. The house features a versatile combination furnace that runs on forced air wood, and electricity, ensuring a cozy and cost-effective heating solution. This home boasts four spacious bedrooms and two modern bathrooms, perfect for a growing family or accommodating guests. A new drilled well was installed in 2003, ensuring a reliable water supply at about 50 gal/min. Additionally, the property benefits from a new septic bed installed in August 2023. Recently updated with new composite siding and new composite decking, the exterior is not only aesthetically pleasing but also low-maintenance and durable. The property includes a gravel base, ready for the construction of a garage to suit your needs and a separate entrance to the basement presents a fantastic opportunity of versatility. With numerous updates and a move-in-ready status, this home combines modern conveniences with charm. Don't miss the opportunity to make this serene, energy efficient property your new home. (id:51532)
Tags
| Property Summary |
|---|
| Building |
|---|
| Land |
|---|
| Level | Rooms | Dimensions |
|---|---|---|
| Second level | Bedroom | 13'9'' x 10'8'' |
| Primary Bedroom | 10'8'' x 18'8'' | |
| 4pc Bathroom | Measurements not available | |
| Basement | Utility room | 8'8'' x 16'11'' |
| Other | Measurements not available | |
| Laundry room | 13'0'' x 11'10'' | |
| Recreation room | 19'11'' x 15'6'' | |
| Main level | Living room/Dining room | 15'11'' x 21'0'' |
| Bedroom | 10'3'' x 13'11'' | |
| Bedroom | 8'9'' x 10'5'' | |
| 4pc Bathroom | Measurements not available | |
| Kitchen | 11'5'' x 9'0'' |
| Features | |||||
|---|---|---|---|---|---|
| Crushed stone driveway | Country residential | Sump Pump | |||
| Central Vacuum | Dishwasher | Dryer | |||
| Microwave | Oven - Built-In | Refrigerator | |||
| Satellite Dish | Stove | Washer | |||
| None | |||||



































































