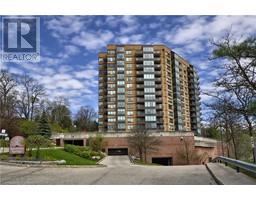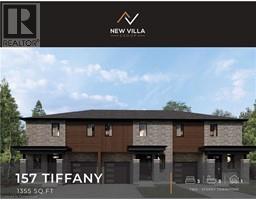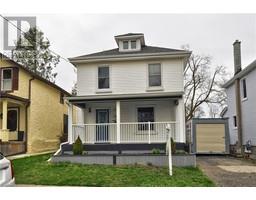10 MILL CREEK Road Unit# 13 30 - Elgin Park/Coronation, Cambridge, Ontario, CA
Address: 10 MILL CREEK Road Unit# 13, Cambridge, Ontario
Summary Report Property
- MKT ID40720552
- Building TypeRow / Townhouse
- Property TypeSingle Family
- StatusBuy
- Added1 weeks ago
- Bedrooms3
- Bathrooms2
- Area1111 sq. ft.
- DirectionNo Data
- Added On18 May 2025
Property Overview
** OPEN HOUSE: SUNDAY, MAY 18, 2-4 PM ** If you're looking for a home that is bright and warm and welcomes friends and family to stay awhile, then this townhouse is for you! The eat-in kitchen leads to the spacious living room with gas fireplace and large patio doors letting in all of the sunlight. The backyard is perfect for catching some rays, doing a little micro-gardening, or BBQing with friends. Gas BBQ included. Upstairs you'll find three good-sized bedrooms to fill with family or guests. Lots of natural light here! The 4pc bathroom completes the upstairs. In the basement you'll find a rec room that's open for many options: Turn it into a cozy space to watch TV, a gym to work out in, or an office space. The newly painted floor is slip-proof with grip-paint. Plumbing in the rec room could allow for a future kitchenette. This fantastic space also has a 3pc bathroom, and laundry/utility room. This home offers a spectacular opportunity to get into the housing market without hurting your budget! With reasonable condo fees, parking included, and close to amenities, this is truly a wonderful home. Call today to see it! (id:51532)
Tags
| Property Summary |
|---|
| Building |
|---|
| Land |
|---|
| Level | Rooms | Dimensions |
|---|---|---|
| Second level | Primary Bedroom | 14'1'' x 10'2'' |
| Bedroom | 15'0'' x 7'10'' | |
| Bedroom | 10'3'' x 8'0'' | |
| 4pc Bathroom | Measurements not available | |
| Basement | Utility room | 15'4'' x 7'9'' |
| Recreation room | 15'11'' x 12'11'' | |
| 3pc Bathroom | Measurements not available | |
| Main level | Living room | 16'4'' x 12'5'' |
| Kitchen | 9'0'' x 7'9'' | |
| Dining room | 8'1'' x 9'10'' | |
| Foyer | 8'7'' x 8'3'' |
| Features | |||||
|---|---|---|---|---|---|
| Conservation/green belt | Paved driveway | Dishwasher | |||
| Dryer | Refrigerator | Stove | |||
| Water softener | Washer | None | |||
















































