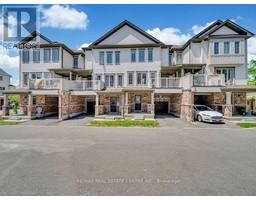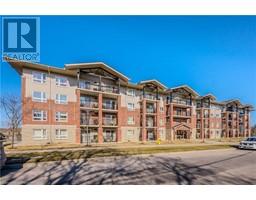100 HOLLYWOOD Court Unit# 45 34 - Industrial Park/Eastview, Cambridge, Ontario, CA
Address: 100 HOLLYWOOD Court Unit# 45, Cambridge, Ontario
Summary Report Property
- MKT ID40688169
- Building TypeRow / Townhouse
- Property TypeSingle Family
- StatusBuy
- Added9 weeks ago
- Bedrooms3
- Bathrooms3
- Area1360 sq. ft.
- DirectionNo Data
- Added On07 Jan 2025
Property Overview
LOCATION! LOCATION! LOCATION! Discover this stunning freehold townhouse nestled in one of the most desirable neighborhoods, featuring a coveted ravine plot for added privacy and serene views. This elegant home offers 3 spacious bedrooms and 2.5 modern washrooms, designed with family living and entertaining in mind. The beautifully updated kitchen boasts sleek countertops, stainless steel appliances, and plenty of cabinetry-ideal for cooking and hosting gatherings. The bright, open-concept layout is filled with natural light, creating an inviting atmosphere throughout. Enjoy the convenience of garage entry and a versatile backyard space, perfect for relaxing or socializing. Located in close proximity to Conestoga College, Walmart, Canadian Tire, Starbucks, and a variety of restaurants, this home is a fantastic find for first-time buyers or savvy investors. Don't miss out on this rare opportunity! (id:51532)
Tags
| Property Summary |
|---|
| Building |
|---|
| Land |
|---|
| Level | Rooms | Dimensions |
|---|---|---|
| Main level | 2pc Bathroom | Measurements not available |
| Kitchen/Dining room | 14'9'' x 8'5'' | |
| Living room/Dining room | 15'4'' x 10'10'' | |
| Upper Level | 3pc Bathroom | Measurements not available |
| Bedroom | 10'8'' x 9'6'' | |
| Bedroom | 10'9'' x 9'6'' | |
| 3pc Bathroom | Measurements not available | |
| Primary Bedroom | 13'3'' x 13'0'' |
| Features | |||||
|---|---|---|---|---|---|
| Ravine | No Pet Home | Attached Garage | |||
| Dishwasher | Dryer | Refrigerator | |||
| Washer | Gas stove(s) | Central air conditioning | |||





























