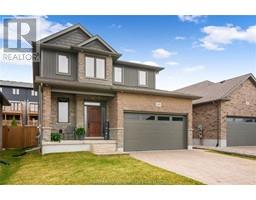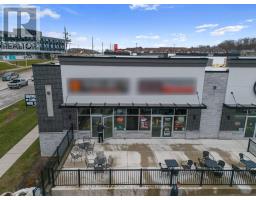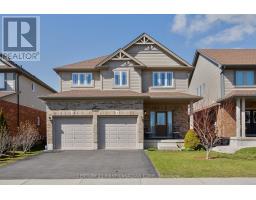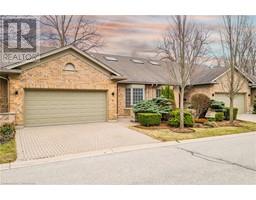66 ARBOUR GLEN Crescent East A, London, Ontario, CA
Address: 66 ARBOUR GLEN Crescent, London, Ontario
3 Beds3 Baths1817 sqftStatus: Buy Views : 802
Price
$474,999
Summary Report Property
- MKT ID40696167
- Building TypeRow / Townhouse
- Property TypeSingle Family
- StatusBuy
- Added10 weeks ago
- Bedrooms3
- Bathrooms3
- Area1817 sq. ft.
- DirectionNo Data
- Added On23 Feb 2025
Property Overview
Welcome to this beautiful 03-Bedroom Condominium Townhouse. The property is empty and ready to move-in. New flooring in the main floor with 02 pieces of bath, new carpet in the basement with 03 pieces of bath. Second floor features hardwood floor with 04 pieces of bath. Fully finished basement. Very good Position in the complex with privacy. This home is close to the pool (Common Amenities), close to parks & city bike trail system. Schools, Shopping stores and play ground's are very close to the property. Please visit the property before you miss out the amazing location in North London. (id:51532)
Tags
| Property Summary |
|---|
Property Type
Single Family
Building Type
Row / Townhouse
Storeys
2
Square Footage
1817 sqft
Subdivision Name
East A
Title
Condominium
Land Size
Unknown
Built in
1966
Parking Type
Visitor Parking
| Building |
|---|
Bedrooms
Above Grade
3
Bathrooms
Total
3
Interior Features
Appliances Included
Dishwasher, Refrigerator, Stove, Microwave Built-in
Basement Type
Full (Finished)
Building Features
Foundation Type
Block
Style
Attached
Architecture Style
2 Level
Square Footage
1817 sqft
Heating & Cooling
Cooling
Window air conditioner
Heating Type
Other
Utilities
Utility Sewer
Municipal sewage system
Water
Municipal water
Exterior Features
Exterior Finish
Brick
Neighbourhood Features
Community Features
School Bus
Amenities Nearby
Park, Playground, Public Transit, Schools, Shopping
Maintenance or Condo Information
Maintenance Fees
$471.25 Monthly
Maintenance Fees Include
Insurance, Landscaping, Property Management, Water
Parking
Parking Type
Visitor Parking
Total Parking Spaces
1
| Land |
|---|
Other Property Information
Zoning Description
R5-4
| Level | Rooms | Dimensions |
|---|---|---|
| Second level | 3pc Bathroom | 7'0'' x 7'0'' |
| Bedroom | 13'0'' x 9'0'' | |
| Bedroom | 7'0'' x 9'0'' | |
| Primary Bedroom | 14'7'' x 9'0'' | |
| Basement | 3pc Bathroom | 6'0'' x 6'0'' |
| Utility room | 2'0'' x 2'0'' | |
| Laundry room | 8'0'' x 4'0'' | |
| Recreation room | 13'0'' x 22'0'' | |
| Main level | 4pc Bathroom | 3'0'' x 3'0'' |
| Dining room | 10'0'' x 11'0'' | |
| Kitchen | 9'0'' x 11'0'' | |
| Living room | 13'0'' x 16'8'' |
| Features | |||||
|---|---|---|---|---|---|
| Visitor Parking | Dishwasher | Refrigerator | |||
| Stove | Microwave Built-in | Window air conditioner | |||













































