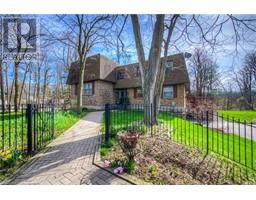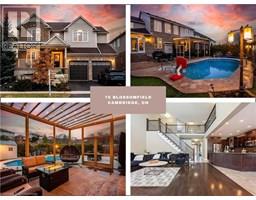115 NATHAN Court 23 - Branchton Park, Cambridge, Ontario, CA
Address: 115 NATHAN Court, Cambridge, Ontario
Summary Report Property
- MKT ID40746431
- Building TypeHouse
- Property TypeSingle Family
- StatusBuy
- Added1 weeks ago
- Bedrooms4
- Bathrooms3
- Area3523 sq. ft.
- DirectionNo Data
- Added On15 Jul 2025
Property Overview
Welcome to this custom-built 4-bedroom, 3-bathroom home offering over 2,300 sq ft of above-grade living space, plus a fully finished basement. Set in a quiet, family-friendly cul-de-sac where pride of ownership is a hallmark, this home offers the perfect blend of space, comfort, and location. The main floor features a bright and airy layout with large windows, a spacious kitchen, formal dining area, and convenient main floor laundry. Step out to the brand new deck and enjoy the large backyard — perfect for entertaining or relaxing in your own private outdoor space. Upstairs, you’ll find four generously sized bedrooms, including a serene primary suite with ensuite bath. The finished basement offers flexibility for a rec room, home office, gym, or media space. Located just minutes from top-rated schools, scenic walking trails, an award winning golf course, and all major amenities — this home checks all the boxes for lifestyle and location. (id:51532)
Tags
| Property Summary |
|---|
| Building |
|---|
| Land |
|---|
| Level | Rooms | Dimensions |
|---|---|---|
| Second level | Primary Bedroom | 13'10'' x 14'7'' |
| Bedroom | 10'1'' x 20'8'' | |
| Bedroom | 15'6'' x 14'8'' | |
| Bedroom | 11'7'' x 9'8'' | |
| 4pc Bathroom | 9'1'' x 9'3'' | |
| 4pc Bathroom | 9'1'' x 5'0'' | |
| Basement | Recreation room | 21'6'' x 33'2'' |
| Main level | Living room | 11'0'' x 18'3'' |
| Laundry room | 9'3'' x 6'2'' | |
| Kitchen | 11'0'' x 8'5'' | |
| Foyer | 6'2'' x 10'3'' | |
| Family room | 16'0'' x 12'2'' | |
| Dining room | 11'1'' x 12'11'' | |
| Breakfast | 10'9'' x 8'8'' | |
| 2pc Bathroom | 6'8'' x 2'11'' |
| Features | |||||
|---|---|---|---|---|---|
| Sump Pump | Attached Garage | Dishwasher | |||
| Dryer | Refrigerator | Stove | |||
| Water softener | Washer | Window Coverings | |||
| Garage door opener | Central air conditioning | ||||






































































