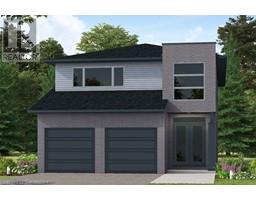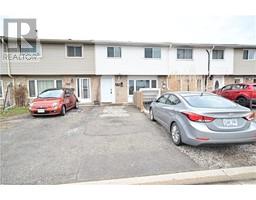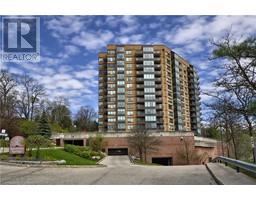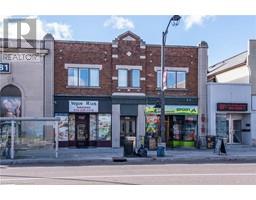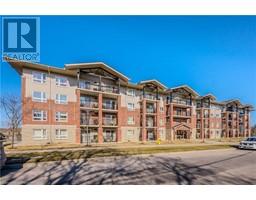14 CHESTER Drive 23 - Branchton Park, Cambridge, Ontario, CA
Address: 14 CHESTER Drive, Cambridge, Ontario
Summary Report Property
- MKT ID40712143
- Building TypeRow / Townhouse
- Property TypeSingle Family
- StatusBuy
- Added3 weeks ago
- Bedrooms3
- Bathrooms3
- Area1673 sq. ft.
- DirectionNo Data
- Added On06 Apr 2025
Property Overview
Welcome to this beautifully maintained 3-bedroom, 3-bath townhome backing onto greenspace in the highly sought-after East Galt neighbourhood — the perfect opportunity for first-time home buyers! Step inside and enjoy open-concept living at its best. The spacious kitchen boasts new cabinets, a central island, and sleek quartz countertops, all complemented by included appliances and large, sun-filled windows with wooden shades. The layout flows effortlessly into the bright living room, which offers unobstructed views and direct access to a private, two-tiered deck — ideal for entertaining or simply relaxing outdoors. Backing onto greenspace with no rear neighbours, this home offers the perfect balance of privacy and low-maintenance outdoor living, so you can make the most of spring, summer, and fall. Upstairs, the Primary Suite features a walk-in closet and a 4-piece ensuite, providing a peaceful retreat. The generous main 4-piece bathroom makes sharing easy and stress-free. One of the standout features is the finished basement with high ceilings, offering fantastic bonus space for a media room, games area, or home office. Plus, a roughed-in 3-piece bathroom is ready for your finishing touch. Don’t miss your chance to live in a vibrant, family-friendly community close to parks, schools, and amenities — this townhome truly has it all! (id:51532)
Tags
| Property Summary |
|---|
| Building |
|---|
| Land |
|---|
| Level | Rooms | Dimensions |
|---|---|---|
| Second level | 4pc Bathroom | Measurements not available |
| Bedroom | 10'11'' x 9'11'' | |
| Bedroom | 13'6'' x 8'11'' | |
| Full bathroom | Measurements not available | |
| Primary Bedroom | 14'0'' x 11'11'' | |
| Basement | Cold room | 6'9'' x 4'4'' |
| Utility room | 13'4'' x 7'1'' | |
| Laundry room | 16'8'' x 6'4'' | |
| Recreation room | 16'10'' x 13'6'' | |
| Main level | 2pc Bathroom | Measurements not available |
| Living room | 17'5'' x 13'5'' | |
| Dinette | 13'9'' x 8'1'' | |
| Kitchen | 13'9'' x 9'4'' |
| Features | |||||
|---|---|---|---|---|---|
| Conservation/green belt | Paved driveway | Automatic Garage Door Opener | |||
| Attached Garage | Central Vacuum - Roughed In | Dishwasher | |||
| Dryer | Refrigerator | Stove | |||
| Water softener | Washer | Hood Fan | |||
| Garage door opener | Central air conditioning | ||||







































