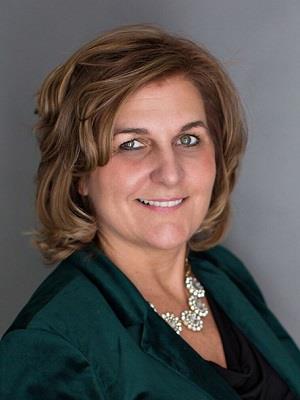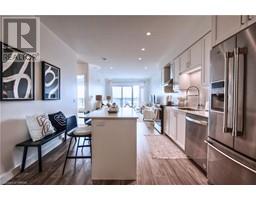15 KENLEY Lane 13 - Salisbury/Southgate, Cambridge, Ontario, CA
Address: 15 KENLEY Lane, Cambridge, Ontario
Summary Report Property
- MKT ID40631201
- Building TypeHouse
- Property TypeSingle Family
- StatusBuy
- Added13 weeks ago
- Bedrooms4
- Bathrooms4
- Area1944 sq. ft.
- DirectionNo Data
- Added On20 Aug 2024
Property Overview
A STEAL IN WEST GALT!!! Discover a wonderful opportunity in a tranquil cul-de-sac on a picturesque street in West Galt. This inviting home features three upper-level bedrooms, including a primary suite with a spacious ensuite bathroom plus an additional 4 piece washroom. The finished basement offers a fourth bedroom, a three-piece bath, and a versatile recreation room with a walk-out to a covered patio, perfect for an in-law suite. The main floor is thoughtfully designed with a welcoming living and dining area adorned with hardwood flooring, as well as a combined kitchen and family room where you can unwind and enjoy family time. French doors open to a delightful deck that overlooks the mature trees of the Carolinian forest, enhancing the peaceful ambiance. With its charming setting and desirable location, this home is truly special. You'll love being close to shopping, top-notch schools, parks and the Gaslight District. Schedule your viewing today and don't miss out on this incredible opportunity!!! (id:51532)
Tags
| Property Summary |
|---|
| Building |
|---|
| Land |
|---|
| Level | Rooms | Dimensions |
|---|---|---|
| Second level | 4pc Bathroom | 9'6'' x 8'0'' |
| Bedroom | 17'6'' x 12'0'' | |
| Bedroom | 9'6'' x 8'0'' | |
| Full bathroom | 10'0'' x 10'0'' | |
| Primary Bedroom | 15'0'' x 11'6'' | |
| Basement | Bonus Room | 11'0'' x 11'0'' |
| Workshop | 11'6'' x 6'6'' | |
| 3pc Bathroom | 8'0'' x 6'0'' | |
| Bedroom | 15'6'' x 9'0'' | |
| Recreation room | 30'0'' x 11'5'' | |
| Main level | 2pc Bathroom | 8'0'' x 3'0'' |
| Kitchen | 14'6'' x 11'6'' | |
| Dining room | 13'6'' x 11'5'' | |
| Living room | 15'0'' x 11'0'' |
| Features | |||||
|---|---|---|---|---|---|
| Cul-de-sac | Automatic Garage Door Opener | Attached Garage | |||
| Dishwasher | Dryer | Refrigerator | |||
| Stove | Water softener | Water purifier | |||
| Washer | Central air conditioning | ||||




















































