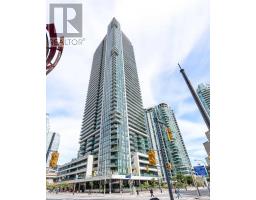1512 - 15 GLEBE STREET, Cambridge, Ontario, CA
Address: 1512 - 15 GLEBE STREET, Cambridge, Ontario
Summary Report Property
- MKT IDX9251415
- Building TypeApartment
- Property TypeSingle Family
- StatusBuy
- Added14 weeks ago
- Bedrooms2
- Bathrooms2
- Area0 sq. ft.
- DirectionNo Data
- Added On13 Aug 2024
Property Overview
Welcome to your new home in the heart of Cambridge! This charming semi-detached townhouse offers the perfect blend of comfort and convenience, ideal for families and professionals alike. This property includes: 3 generously sized bedrooms that offer plenty of natural light and closet space. Two full bathrooms; on the second floor and basement. Recently renovated Kitchen: Cook and entertain in style with a contemporary kitchen featuring quartz countertops and high end SS appliances. Expansive Deck: Step outside to a beautifully newly renovated deck overlooking a medium-sized yard, perfect for summer BBQs, outdoor activities, or simply relaxing in your semi private fenced yard. The large mutual driveway accommodates up to 3 vehicles, offering convenience and ease for you and your guests. Close to Highway 401: Enjoy quick and easy access to major routes, shopping centers, elementary/high schools, and Riverside Park. This property is subject to an easement. **** EXTRAS **** Close to Cambridge Farmer's Market. Gaslight is Home of the trendy Tapestry Hall & Conference Centre. Book your private viewing and get ready to fall in love! (id:51532)
Tags
| Property Summary |
|---|
| Building |
|---|
| Land |
|---|
| Level | Rooms | Dimensions |
|---|---|---|
| Flat | Kitchen | 3.66 m x 4.29 m |
| Dining room | 3.66 m x 4.29 m | |
| Living room | 3.66 m x 4.88 m | |
| Primary Bedroom | 3.05 m x 4.24 m | |
| Bedroom 2 | 3.05 m x 3.56 m |
| Features | |||||
|---|---|---|---|---|---|
| Balcony | Underground | Dryer | |||
| Microwave | Refrigerator | Stove | |||
| Window Coverings | Central air conditioning | Exercise Centre | |||
| Party Room | Visitor Parking | ||||




















