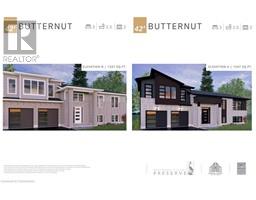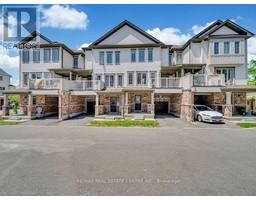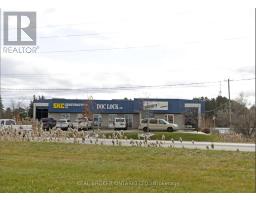156 NEWMAN Drive Unit# Lot 57 14 - Westview, Cambridge, Ontario, CA
Address: 156 NEWMAN Drive Unit# Lot 57, Cambridge, Ontario
Summary Report Property
- MKT ID40663969
- Building TypeHouse
- Property TypeSingle Family
- StatusBuy
- Added7 hours ago
- Bedrooms4
- Bathrooms3
- Area2321 sq. ft.
- DirectionNo Data
- Added On23 Dec 2024
Property Overview
Uncover your future sanctuary at Lot 57 - 156 Newman Drive, Cambridge! This property offers a pristine canvas giving you the perfect opportunity to design your dream home from the ground up. Nestled in a desirable area, it provides convenient access to parks, green spaces, and conservation zones, ensuring a peaceful natural setting right at your doorstep. Enjoy the serenity of nature while remaining closely connected to urban conveniences and major transportation routes for easy commuting. Once completed, this spacious home will feature four bedrooms and three bathrooms, providing plenty of room for comfortable living for you and your family. The large basement presents limitless possibilities for additional living spaces, recreational areas, or storage, to fit your lifestyle. Whether you're a growing family, a couple looking to settle down, or anyone in between, this property lays the foundation for creating cherished memories in a vibrant community. Don’t miss the opportunity to turn Lot 57 - 156 Newman Drive, Cambridge into your personal retreat. Join us for a WEEKLY OPEN HOUSE at 93 Newman Drive: Thursday from 2:00 PM to 7:00 PM, and Saturday & Sunday from 1:00 PM to 4:00 PM. *Photos are of Huron model home* (id:51532)
Tags
| Property Summary |
|---|
| Building |
|---|
| Land |
|---|
| Level | Rooms | Dimensions |
|---|---|---|
| Second level | 4pc Bathroom | Measurements not available |
| Bedroom | 10'9'' x 11'11'' | |
| Bedroom | 11'7'' x 10'8'' | |
| Bedroom | 11'7'' x 11'0'' | |
| Full bathroom | Measurements not available | |
| Primary Bedroom | 12'3'' x 16'11'' | |
| Main level | Great room | 17'11'' x 14'0'' |
| Dining room | 17'5'' x 10'2'' | |
| Kitchen | 12'8'' x 13'11'' | |
| 2pc Bathroom | Measurements not available |
| Features | |||||
|---|---|---|---|---|---|
| Attached Garage | Central air conditioning | ||||






































































