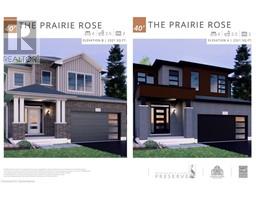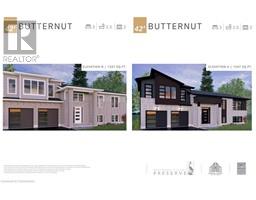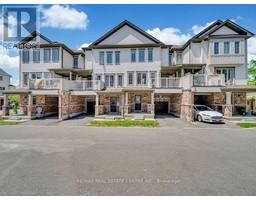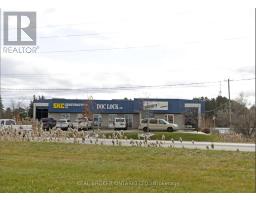164 NEWMAN Drive Unit# Lot 59 14 - Westview, Cambridge, Ontario, CA
Address: 164 NEWMAN Drive Unit# Lot 59, Cambridge, Ontario
Summary Report Property
- MKT ID40668258
- Building TypeHouse
- Property TypeSingle Family
- StatusBuy
- Added3 hours ago
- Bedrooms3
- Bathrooms2
- Area1413 sq. ft.
- DirectionNo Data
- Added On23 Dec 2024
Property Overview
Welcome to the pinnacle of modern living in the charming West Galt neighborhood of Cambridge! This stunning pre-construction single detached home, set in the desirable Westwood Village Preserve, is a masterpiece in the making. Spanning a spacious 1,413 square feet, this bungalow offers a perfect canvas for your dream lifestyle. Imagine mornings on the inviting covered porch and creating culinary delights in your fully customizable kitchen. With 3 bedrooms and 2 bathrooms, there's ample space for everyone. Enjoy a well-connected life close to highways, schools, parks, trails, and the beautiful Grand River. Your next chapter begins at Lot 59 - 164 Newman Crescent, where the perfect home meets an unbeatable location. Don't miss this opportunity! OPEN HOUSES EVERY THURSDAY 2PM - 7PM, SATURDAY AND SUNDAY 1PM - 4PM AT 93 NEWMAN DR., CAMBRIDGE **Photos of model unit** (id:51532)
Tags
| Property Summary |
|---|
| Building |
|---|
| Land |
|---|
| Level | Rooms | Dimensions |
|---|---|---|
| Main level | Kitchen | 12'8'' x 14'0'' |
| Dinette | 12'8'' x 9'1'' | |
| Great room | 12'8'' x 14'6'' | |
| 4pc Bathroom | Measurements not available | |
| Full bathroom | Measurements not available | |
| Primary Bedroom | 15'0'' x 11'3'' | |
| Bedroom | 12'8'' x 9'7'' | |
| Bedroom | 9'9'' x 11'4'' |
| Features | |||||
|---|---|---|---|---|---|
| Attached Garage | Central air conditioning | ||||






































































