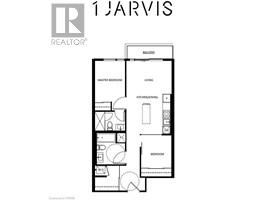169 BECHTEL Street Unit# 4 40 - Centennial, Cambridge, Ontario, CA
Address: 169 BECHTEL Street Unit# 4, Cambridge, Ontario
Summary Report Property
- MKT ID40636784
- Building TypeApartment
- Property TypeSingle Family
- StatusBuy
- Added12 weeks ago
- Bedrooms2
- Bathrooms1
- Area800 sq. ft.
- DirectionNo Data
- Added On23 Aug 2024
Property Overview
Beautiful 2 bedroom ground floor condo unit in a small complex in Hespeler neighbourhood. Amazing location, 2 minutes from highways, shopping, restaurants, soccer fields, green space, trails, and public transportation. Open concept living, dining and kitchen with a breakfast bar for 4 people. Large primary bedroom and the second bedroom can be used as a room or as a nursery or an office, full 4-pc bathroom, in-suite front loading laundry, back door entrance leads to a concrete patio for the hot summer days and BBQ and entertaining. Laminate flooring and ceramics flooring throughout. Great for young couples, singles working from home, and down-sizers. Secure entrance. Includes one parking spot. Perfect home for first-time homebuyers, downsizers, investors, and families. Don't miss this opportunity. (id:51532)
Tags
| Property Summary |
|---|
| Building |
|---|
| Land |
|---|
| Level | Rooms | Dimensions |
|---|---|---|
| Main level | Laundry room | 7'0'' x 4'0'' |
| 4pc Bathroom | 7'10'' x 7'5'' | |
| Bedroom | 8'8'' x 7'10'' | |
| Primary Bedroom | 11'11'' x 11'3'' | |
| Kitchen | 9'2'' x 6'11'' | |
| Dining room | 7'5'' x 6'7'' | |
| Living room | 19'0'' x 12'0'' |
| Features | |||||
|---|---|---|---|---|---|
| Southern exposure | Dryer | Refrigerator | |||
| Stove | Washer | None | |||












































