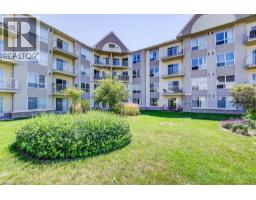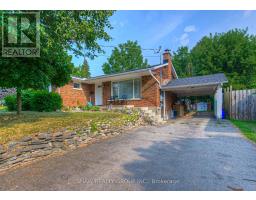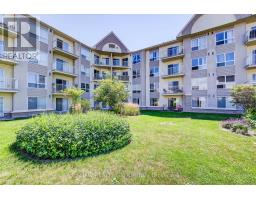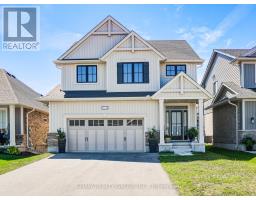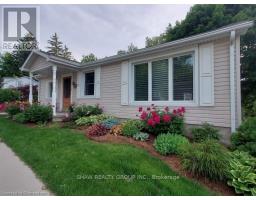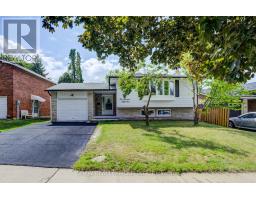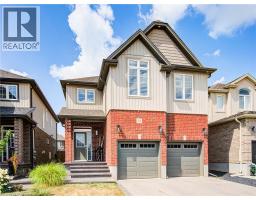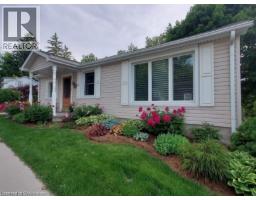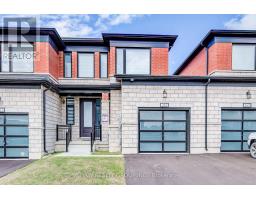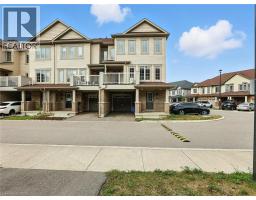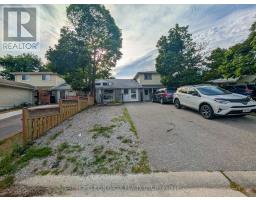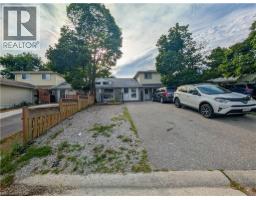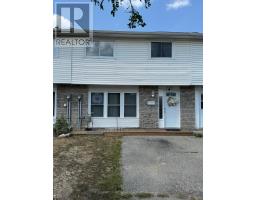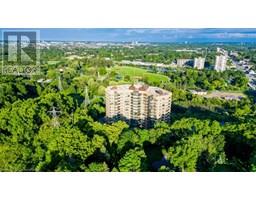1745 BRIARWOOD DRIVE, Cambridge, Ontario, CA
Address: 1745 BRIARWOOD DRIVE, Cambridge, Ontario
Summary Report Property
- MKT IDX12356488
- Building TypeHouse
- Property TypeSingle Family
- StatusBuy
- Added1 weeks ago
- Bedrooms4
- Bathrooms1
- Area1100 sq. ft.
- DirectionNo Data
- Added On21 Aug 2025
Property Overview
A Must-See Gem in a Prime Location! This beautifully maintained home truly defines move-in ready. Perfectly located just minutes from the 401, schools, parks, river trails, and all major amenities with the added bonus of being within walking distance to the proposed future LRT route. From the moment you arrive, the homes curb appeal stands out. You'll appreciate the spacious double driveway and attached garage offering ample parking. Step inside to a welcoming foyer that leads into the bright eat-in kitchen featuring vinyl flooring. The expansive living room is filled with natural light and includes sliding doors that open to a massive covered 3 season porch ideal for entertaining or relaxing in your private backyard oasis. The main floor features a large primary bedroom plus two more bedrooms and full bathroom. Downstairs, youll find a fresh spacious rec room, a fourth bedroom, office space, and a bathroom. The laundry/utility room offers exceptional storage to keep things organized. (id:51532)
Tags
| Property Summary |
|---|
| Building |
|---|
| Land |
|---|
| Level | Rooms | Dimensions |
|---|---|---|
| Basement | Recreational, Games room | 3.53 m x 11.05 m |
| Workshop | 4.09 m x 5.23 m | |
| Bedroom | 3.15 m x 4.29 m | |
| Laundry room | 2.11 m x 2.18 m | |
| Main level | Bathroom | 2.06 m x 2.44 m |
| Bedroom | 3.12 m x 2.64 m | |
| Bedroom | 3.15 m x 2.49 m | |
| Dining room | 3.15 m x 2.49 m | |
| Kitchen | 3.66 m x 4.14 m | |
| Living room | 3.66 m x 7.01 m | |
| Primary Bedroom | 3.15 m x 3.66 m | |
| Sunroom | 3.51 m x 3.71 m |
| Features | |||||
|---|---|---|---|---|---|
| Attached Garage | Garage | Dishwasher | |||
| Stove | Window Coverings | Refrigerator | |||
| Central air conditioning | |||||




















































