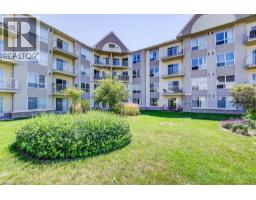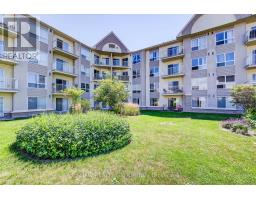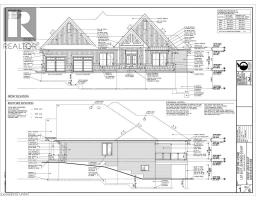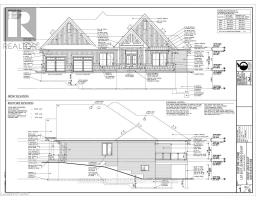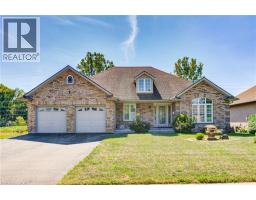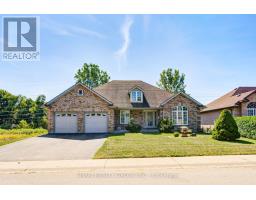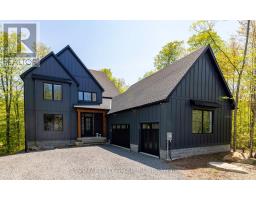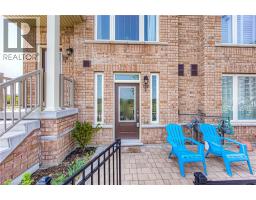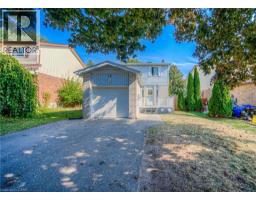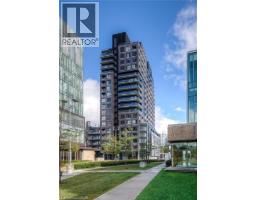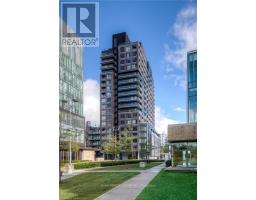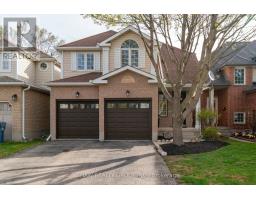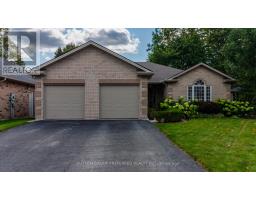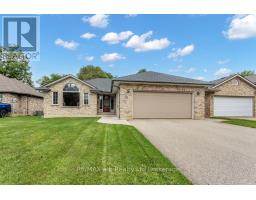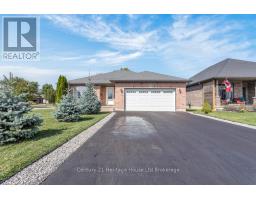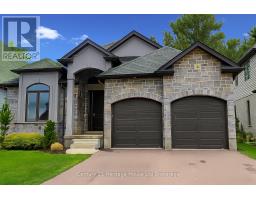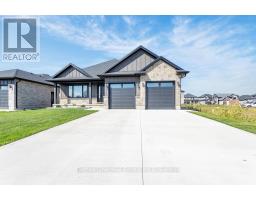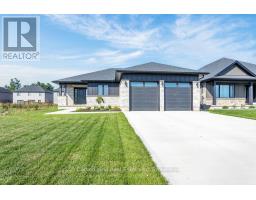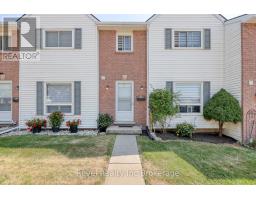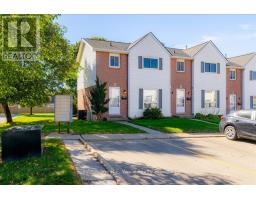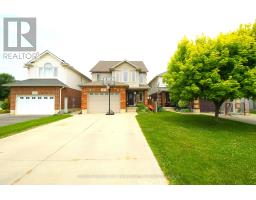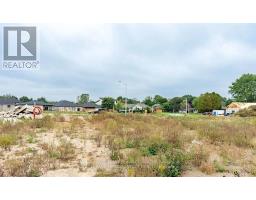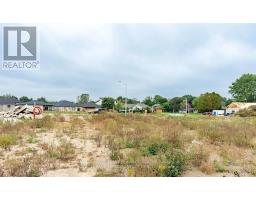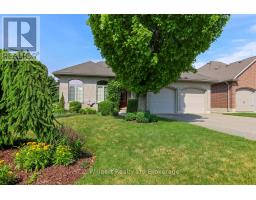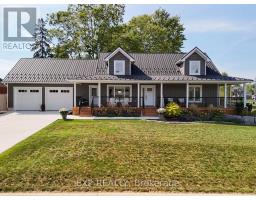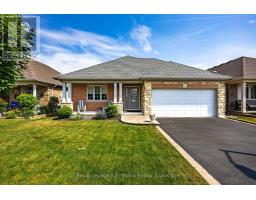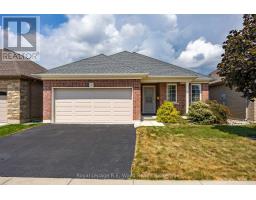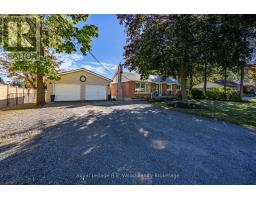111 LIVINGSTON DRIVE, Tillsonburg, Ontario, CA
Address: 111 LIVINGSTON DRIVE, Tillsonburg, Ontario
Summary Report Property
- MKT IDX12357639
- Building TypeHouse
- Property TypeSingle Family
- StatusBuy
- Added10 weeks ago
- Bedrooms5
- Bathrooms4
- Area1500 sq. ft.
- DirectionNo Data
- Added On21 Aug 2025
Property Overview
Welcome to this stunning Hayhoe-built 4+1 bedroom home, perfectly located in a quiet and family-friendly Tillsonburg neighbourhood. Step inside to an inviting open-concept main floor featuring hardwood flooring, pot lights, and upgraded light fixtures throughout. The gorgeous open concept kitchen showcases soft-close shaker-style cabinetry, quartz countertops, stainless steel appliances, and a spacious island ideal for entertaining. Main floor mudroom and laundry adds an extra touch of convenience. Upstairs, youll find four generous bedrooms, including a bright primary retreat with a private 4-piece ensuite. The professionally finished basement offers even more living space with a spacious rec room, large windows, a full bathroom, and an additional bedroom perfect for guests or a growing family. Enjoy life in Tillsonburg, just minutes from Lake Lisgar for swimming and outdoor activities, scenic trails, beautiful parks, and a charming downtown filled with local shops, dining, and farm-fresh produce. Experience the warmth of small-town living with the convenience of city amenities right at your doorstep (id:51532)
Tags
| Property Summary |
|---|
| Building |
|---|
| Land |
|---|
| Level | Rooms | Dimensions |
|---|---|---|
| Second level | Primary Bedroom | 4.6 m x 3.51 m |
| Bathroom | 1.93 m x 2.34 m | |
| Bathroom | 3.02 m x 3 m | |
| Bedroom | 3.02 m x 3.58 m | |
| Bedroom 2 | 3.02 m x 3.63 m | |
| Bedroom 3 | 3.05 m x 4.22 m | |
| Basement | Bathroom | 2.26 m x 2.44 m |
| Bedroom 4 | 4.6 m x 3.07 m | |
| Recreational, Games room | 4.85 m x 6.07 m | |
| Utility room | 3.4 m x 3.33 m | |
| Main level | Bathroom | 1.63 m x 1.68 m |
| Dining room | 3.07 m x 3.4 m | |
| Kitchen | 5.51 m x 3.4 m | |
| Laundry room | 3.76 m x 1.83 m | |
| Living room | 4.8 m x 3.94 m |
| Features | |||||
|---|---|---|---|---|---|
| Flat site | Attached Garage | Garage | |||
| Water Heater | Central air conditioning | Fireplace(s) | |||




















































