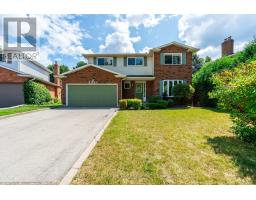1755 Franklin Boulevard, Cambridge, Ontario, CA
Address: 1755 Franklin Boulevard, Cambridge, Ontario
Summary Report Property
- MKT IDH4202581
- Building TypeHouse
- Property TypeSingle Family
- StatusBuy
- Added14 weeks ago
- Bedrooms3
- Bathrooms1
- Area1256 sq. ft.
- DirectionNo Data
- Added On15 Aug 2024
Property Overview
Uncover the hidden potential of this charming fixer-upper in the desirable Hespeler neighborhood. Perfect for first-time home buyers or savvy investors, this detached house offers a golden opportunity to create something special. With 3 bedrooms and 1 bathroom, this home provides a solid foundation for customization. The spacious eat-in kitchen, brimming with storage, leads to a large, fully fenced yard complete with a newer gazebo—ideal for outdoor gatherings. Inside, you'll find wide plank hardwood floors in the living room and a cozy front porch, adding character and charm. While this home needs some TLC, it’s brimming with possibilities. Conveniently located near grocery stores, restaurants, boutique shops, and with easy access to the 401, this property offers the chance to craft your dream home or a profitable flip in a prime location. (id:51532)
Tags
| Property Summary |
|---|
| Building |
|---|
| Land |
|---|
| Level | Rooms | Dimensions |
|---|---|---|
| Second level | 4pc Bathroom | 8' 3'' x 6' 10'' |
| Bedroom | 8' 3'' x 8' 1'' | |
| Bedroom | 10' 11'' x 13' 10'' | |
| Primary Bedroom | 13' 6'' x 16' 5'' | |
| Ground level | Kitchen | 7' 11'' x 16' 8'' |
| Dining room | 7' 9'' x 16' 8'' | |
| Living room | 22' 5'' x 18' 1'' | |
| Foyer | 11' 9'' x 3' 8'' |
| Features | |||||
|---|---|---|---|---|---|
| Park setting | Park/reserve | Paved driveway | |||
| Carpet Free | No Garage | Dryer | |||
| Freezer | Refrigerator | Stove | |||
| Washer | Central air conditioning | ||||







































































