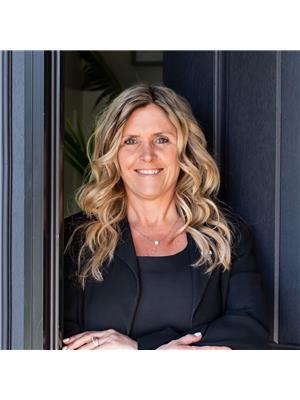1793 WEST RIVER Road 61 - Reidsville/Riverview/Shep’s Sub-division/Wrigley, Cambridge, Ontario, CA
Address: 1793 WEST RIVER Road, Cambridge, Ontario
Summary Report Property
- MKT ID40599452
- Building TypeHouse
- Property TypeSingle Family
- StatusBuy
- Added22 weeks ago
- Bedrooms4
- Bathrooms2
- Area3055 sq. ft.
- DirectionNo Data
- Added On17 Jun 2024
Property Overview
NOT HOLDING OFFERS - Nestled on 2.45 acres, this prestigious West River Road bungalow has enchanting forest views and glimpses of the majestic Grand River. With the potential for 4 bedrooms, including an office convertible to a main floor bedroom, this home is bathed in natural light streaming through large windows and skylights.Warmth and charm radiate from the two wood fireplaces, gracing the living room and rec room. Entertain in style in the dining room adjacent to the large, bright kitchen. Retreat to two main floor bedrooms or discover additional accommodation in the basement's two large bedrooms.Enjoy seamless indoor-outdoor living with a walkout basement. A spacious deck off the living room and kitchen also allows for more outdoor living. Complete with a large double car garage, this home exudes a rustic ambiance, inviting you to experience the best of West River Road living. Rogers High-speed internet available , HWT 2021, Water Softener 2023, Iron Filter, UV Filter, R.O system, Flat roof - 2023 Please see attached video and iGuide for floor plans and further details. (id:51532)
Tags
| Property Summary |
|---|
| Building |
|---|
| Land |
|---|
| Level | Rooms | Dimensions |
|---|---|---|
| Basement | Utility room | 6'7'' x 15'4'' |
| Utility room | 2'9'' x 7'5'' | |
| Recreation room | 13'7'' x 28'7'' | |
| Laundry room | 10'6'' x 20'1'' | |
| Cold room | 13'4'' x 5'0'' | |
| 3pc Bathroom | 10'1'' x 7'0'' | |
| Bedroom | 13'6'' x 16'3'' | |
| Bedroom | 13'5'' x 11'7'' | |
| Main level | Living room | 13'10'' x 18'7'' |
| Kitchen | 11'0'' x 14'2'' | |
| Foyer | 7'2'' x 11'2'' | |
| Dining room | 13'10'' x 14'2'' | |
| Breakfast | 11'0'' x 7'1'' | |
| 4pc Bathroom | 10'6'' x 11'7'' | |
| Bedroom | 14'0'' x 12'0'' | |
| Primary Bedroom | 14'0'' x 14'1'' |
| Features | |||||
|---|---|---|---|---|---|
| Ravine | Conservation/green belt | Paved driveway | |||
| Country residential | Automatic Garage Door Opener | Attached Garage | |||
| Dishwasher | Refrigerator | Stove | |||
| Water softener | Washer | Garage door opener | |||
| Central air conditioning | |||||


































































