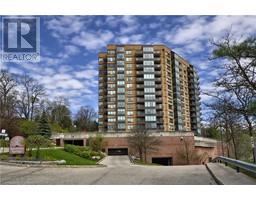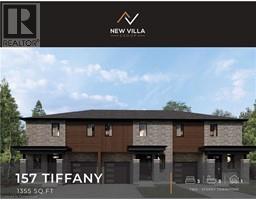22 WILKINSON AVENUE 14 - Westview, Cambridge, Ontario, CA
Address: 22 WILKINSON AVENUE, Cambridge, Ontario
Summary Report Property
- MKT ID40721414
- Building TypeRow / Townhouse
- Property TypeSingle Family
- StatusBuy
- Added22 hours ago
- Bedrooms3
- Bathrooms3
- Area1442 sq. ft.
- DirectionNo Data
- Added On23 May 2025
Property Overview
CONDITIONALLY SOLD!!!Freehold Modern Townhouse! No condo fees!! This beautiful townhome to impress with it's upgrades and stunning features. Newly Painted, New Pot lights on main floor and upper hallway area, Spectacular kitchen with quartz countertops with matching backsplash, Kitchen Pantry and island with quality appliances along with good size Kitchen Pantry. Large dining area with sliding door access to the backyard. Close to conservation land and gorgeous walking trails.2nd floor offers big size 3 bedrooms where master bedroom has walk in closet and 4pc ensuite. The unfinished basement is waiting for your touch with two good size windows and laundry area. Single car garage and tandem driveway with no side walk. Come see 22 Wilkinson Ave might be your perfect next home.!! (id:51532)
Tags
| Property Summary |
|---|
| Building |
|---|
| Land |
|---|
| Level | Rooms | Dimensions |
|---|---|---|
| Second level | 4pc Bathroom | 8'2'' x 4'9'' |
| Bedroom | 12'1'' x 8'3'' | |
| Bedroom | 12'1'' x 8'4'' | |
| Full bathroom | 8'2'' x 4'9'' | |
| Primary Bedroom | 12'6'' x 11'7'' | |
| Main level | 2pc Bathroom | 7'5'' x 3'9'' |
| Living room | 17'1'' x 12'7'' | |
| Kitchen | 15'9'' x 13'5'' |
| Features | |||||
|---|---|---|---|---|---|
| Sump Pump | Attached Garage | Dishwasher | |||
| Dryer | Refrigerator | Stove | |||
| Water softener | Washer | Central air conditioning | |||


























































