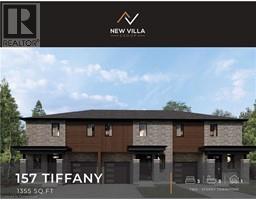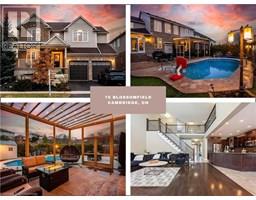242-246 QUEEN Street E 41 - Woodland Park/Cambrian Hills, Cambridge, Ontario, CA
Address: 242-246 QUEEN Street E, Cambridge, Ontario
Summary Report Property
- MKT ID40741966
- Building TypeHouse
- Property TypeSingle Family
- StatusBuy
- Added3 weeks ago
- Bedrooms4
- Bathrooms3
- Area1776 sq. ft.
- DirectionNo Data
- Added On17 Jun 2025
Property Overview
HOME AND ADDITONAL LOT ALL IN ONE!!! This outstanding custom built home built in 2012 sits proudly with panoramic views of the speed river and Ellacott lookout. The home features an open concept main floor with 9 foot ceilings, hardwood flooring and a beautiful kitchen with a large centre island all with granite countertops and stainless steel appliances. The upstairs does not dissapoint featuring 4 bedrooms with the primary suite featuring a large ensuite bathroom and sliding glass doors to a large covered deck to enjoy all 4 season views. Quality features such as the European style windows and doors are sure to impress. Double attached garage comes complete with a tesla charger and a large concrete driveway. The added bonus is that this property comes complete with a separately deeded 45 X 125 foot lot all ready to build now or hold onto for later. An exceptional opportunity to own a great property close to great schools, shopping and 401 access. (id:51532)
Tags
| Property Summary |
|---|
| Building |
|---|
| Land |
|---|
| Level | Rooms | Dimensions |
|---|---|---|
| Second level | 4pc Bathroom | Measurements not available |
| Bedroom | 10'0'' x 9'0'' | |
| Bedroom | 11'7'' x 10'0'' | |
| Bedroom | 11'7'' x 10'0'' | |
| Full bathroom | Measurements not available | |
| Primary Bedroom | 14'6'' x 12'7'' | |
| Main level | 2pc Bathroom | Measurements not available |
| Kitchen | 11'5'' x 9'0'' | |
| Dining room | 13'0'' x 8'1'' | |
| Living room | 20'1'' x 11'0'' |
| Features | |||||
|---|---|---|---|---|---|
| Conservation/green belt | Paved driveway | Automatic Garage Door Opener | |||
| Attached Garage | Central Vacuum | Dishwasher | |||
| Dryer | Refrigerator | Stove | |||
| Washer | Hood Fan | Window Coverings | |||
| Garage door opener | Hot Tub | Central air conditioning | |||






















































