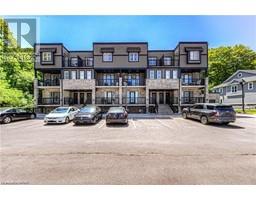3 MCCORMICK Drive 42 - Hillcrest/Cooper/Townline Estates, Cambridge, Ontario, CA
Address: 3 MCCORMICK Drive, Cambridge, Ontario
Summary Report Property
- MKT ID40634847
- Building TypeHouse
- Property TypeSingle Family
- StatusBuy
- Added13 weeks ago
- Bedrooms3
- Bathrooms2
- Area1821 sq. ft.
- DirectionNo Data
- Added On20 Aug 2024
Property Overview
Welcome to 3 McCormick Drive located in the highly desired area of Hespeler, Cambridge! Be prepared to fall in love with this two-story home the moment you walk in. Featuring 3 bedrooms, 1.5 bathrooms, 6 parking spaces, and an impressive pool-sized corner lot, this home will impress! Upon entering this stunning home, you will be greeted by a bright foyer. The modern and open kitchen features white cabinets, stainless steel appliances, quartz counter tops, and modern backsplash. A separate dinette area, with sliding patio doors, leads to the private fully-fenced backyard. Rounding out the main level is the family room which features an inviting atmosphere for both relaxation and entertainment and a 2-pc bathroom. On the carpet-free upper level, you’ll discover 3 bedrooms with modern premium laminate flooring, a modern accent wall, and a lovely 4 pc family bathroom which features a quartz counter top. The lower level offers a large recreational room for entertaining friends and family, as well as a laundry area and additional storage space. Outdoors, you will find a single car garage with access from the home, beautiful landscaping, and mature trees. Two entrances lead to the oversized backyard which features a patio, fire pit area, and a shed for your outdoor storage needs. This home is conveniently located near amenities; shopping; restaurants; parks; schools; hockey arena, public transit; and is minutes away from HWY 401, perfect for commuters. Don’t miss out on owning this fantastic home! (id:51532)
Tags
| Property Summary |
|---|
| Building |
|---|
| Land |
|---|
| Level | Rooms | Dimensions |
|---|---|---|
| Second level | 4pc Bathroom | 9'6'' x 8'6'' |
| Bedroom | 10'3'' x 11'4'' | |
| Bedroom | 9'2'' x 12'0'' | |
| Primary Bedroom | 11'0'' x 18'1'' | |
| Basement | Laundry room | 7'8'' x 6'9'' |
| Office | 6'4'' x 6'0'' | |
| Cold room | 10'7'' x 4'6'' | |
| Recreation room | 24'3'' x 20'10'' | |
| Main level | 2pc Bathroom | 3'0'' x 6'1'' |
| Living room | 10'11'' x 12'8'' | |
| Kitchen | 10'3'' x 10'5'' |
| Features | |||||
|---|---|---|---|---|---|
| Paved driveway | Sump Pump | Automatic Garage Door Opener | |||
| Attached Garage | Dishwasher | Dryer | |||
| Microwave | Refrigerator | Stove | |||
| Water softener | Water purifier | Washer | |||
| Window Coverings | Garage door opener | Central air conditioning | |||












































