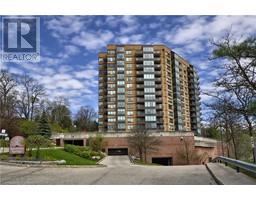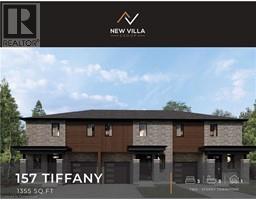350 DUNDAS Street S Unit# 30 22 - Churchill Park/Moffatt Creek, Cambridge, Ontario, CA
Address: 350 DUNDAS Street S Unit# 30, Cambridge, Ontario
Summary Report Property
- MKT ID40706010
- Building TypeRow / Townhouse
- Property TypeSingle Family
- StatusBuy
- Added6 weeks ago
- Bedrooms2
- Bathrooms2
- Area1490 sq. ft.
- DirectionNo Data
- Added On09 Apr 2025
Property Overview
MUST BE SOLD This newer end-unit townhouse with low condo fees is perfect for renters or first-time buyers looking to make the leap into homeownership. The open-concept main floor features a bright kitchen and living area that leads to a rear deck—great for morning coffee or evening unwinding. Upstairs, you’ll find two spacious bedrooms and a shared bathroom. The finished basement adds even more flexibility, currently set up as a bedroom but easily transformed into a rec room, home office, or that gym you swear you’ll use. A 3-piece bathroom and a laundry-equipped mechanical room complete the space. Tucked at the end of a quiet cul-de-sac, this home is a safe spot for kids and pets to play. Plus, you're near a scenic trail and right across from a shopping plaza, so whether you need groceries, coffee, or just a little retail therapy, you’re covered. Don’t miss out—homes like this don’t wait around! Offer date: Wednesday April 2nd, 2025 at 6pm Register by 5pm (id:51532)
Tags
| Property Summary |
|---|
| Building |
|---|
| Land |
|---|
| Level | Rooms | Dimensions |
|---|---|---|
| Second level | 4pc Bathroom | 5'0'' x 8'0'' |
| Bedroom | 10'6'' x 10'0'' | |
| Primary Bedroom | 14'9'' x 11'0'' | |
| Basement | Laundry room | 7'0'' x 14'0'' |
| 3pc Bathroom | 8'0'' x 6'4'' | |
| Recreation room | 11'6'' x 13'9'' | |
| Main level | Dining room | 10'10'' x 11'8'' |
| Kitchen | 8'1'' x 6'0'' | |
| Living room/Dining room | 10'10'' x 11'8'' |
| Features | |||||
|---|---|---|---|---|---|
| Sump Pump | Visitor Parking | Dishwasher | |||
| Dryer | Refrigerator | Stove | |||
| Washer | Hood Fan | Central air conditioning | |||





























































