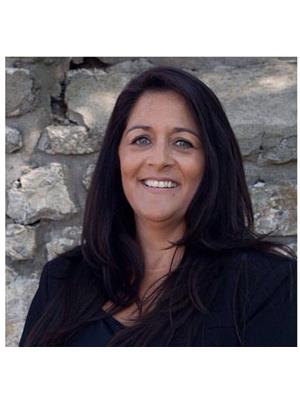50 GRAND Avenue S Unit# 601 12 - St Andrews/Southwood, Cambridge, Ontario, CA
Address: 50 GRAND Avenue S Unit# 601, Cambridge, Ontario
Summary Report Property
- MKT ID40574459
- Building TypeApartment
- Property TypeSingle Family
- StatusBuy
- Added22 weeks ago
- Bedrooms2
- Bathrooms2
- Area1165 sq. ft.
- DirectionNo Data
- Added On18 Jun 2024
Property Overview
As if owning 2 parking spots with this condo wasn't enough of a difference from the vast majority of others, Imagine a condo that comes with your own personal outdoor space that is bigger than the entire condo. Your personal and private terrace is over 1300 square feet. And no expense was spared when thinking of what to do with all this personal outdoor space. Over $10k was spent just to make sure everything is in place to accommodate a hot tub. This terrace has room for a personal putting green, a hot tub, a dining area, a lounge area and a sun bathing area or any other idea you might have. This 2 bedroom, 2 bathroom condo is brand new, never lived in and comes with all the appliances. As if all of this wasn't enough you'll enjoy all the beautiful and amazing amenities of the Gaslight district. Guest suites, library, gym, yoga studio, roof top terrace with community BBQs. And if you'd like to host but not in your unit, there are beautiful fully equipped event spaces complete with kitchens, bathrooms, lounges and fireplace for you to reserve for your personal use. For additional storage this unit has a locker on level 2. This unit is available to view anytime. (id:51532)
Tags
| Property Summary |
|---|
| Building |
|---|
| Land |
|---|
| Level | Rooms | Dimensions |
|---|---|---|
| Main level | Laundry room | 5'2'' x 3'3'' |
| 4pc Bathroom | 9'2'' x 5'7'' | |
| Bedroom | 11'5'' x 10'1'' | |
| 4pc Bathroom | 11'6'' x 6'1'' | |
| Primary Bedroom | 17'3'' x 9'10'' | |
| Living room | 15'10'' x 15'1'' | |
| Kitchen | 16'6'' x 8'7'' | |
| Other | 10'0'' x 3'5'' | |
| Foyer | 7'3'' x 3'11'' |
| Features | |||||
|---|---|---|---|---|---|
| Balcony | Underground | Visitor Parking | |||
| Dishwasher | Dryer | Refrigerator | |||
| Stove | Washer | Hood Fan | |||
| Central air conditioning | Exercise Centre | Guest Suite | |||
| Party Room | |||||































































