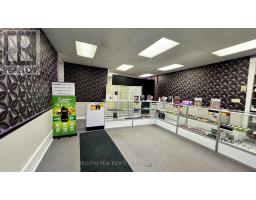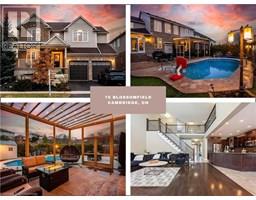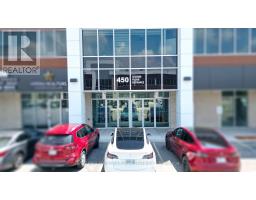76 WELLINGTON Street 20 - City Core/Wellington, Cambridge, Ontario, CA
Address: 76 WELLINGTON Street, Cambridge, Ontario
Summary Report Property
- MKT ID40721240
- Building TypeHouse
- Property TypeSingle Family
- StatusBuy
- Added8 weeks ago
- Bedrooms3
- Bathrooms2
- Area2536 sq. ft.
- DirectionNo Data
- Added On14 Jun 2025
Property Overview
Absolutely charming, single detached 1 1/2 storey 3 bedroom home in a quiet neighbourhood steps from downtown Cambridge & all amenities. Main floor features a spacious family room with 1 of 4 wood burning fireplaces, a stunning new custom kitchen with quartz island, stainless steel appliances (including Miele dishwasher, gas stove, large fridge, wine cooler & microwave). Beautiful cabinetry with fantastic hidden drawers! Walk-out to the deck & hottub overlooking the tiered deck & yard. Massive front porch adds character to this special home. Updated main floor 3 pc bathroom with soaker tub, 2 bedrooms, laundry and second kitchenette (ideal for a possible inlaw suite with 2 separate entrances). The upper level loft is perfect for a primary bedroom or accessory apartment space including a 3 pc bathroom & balcony with it's own exterior staircase! Basement finished with games room, utility space & tons of storage! The fully fenced private yard includes a lovely deck and covered hot-tub area. Steps down to the shed and a Detached Workshop that also has potential for many uses! Parking for 2+ cars. This is a one of a kind home! (id:51532)
Tags
| Property Summary |
|---|
| Building |
|---|
| Land |
|---|
| Level | Rooms | Dimensions |
|---|---|---|
| Second level | 3pc Bathroom | 12'3'' x 7'1'' |
| Bedroom | 31'10'' x 26'6'' | |
| Basement | Other | 6'5'' x 8'3'' |
| Utility room | 9'11'' x 17'11'' | |
| Storage | 31'11'' x 10'10'' | |
| Storage | 20'9'' x 14'4'' | |
| Recreation room | 31'5'' x 12'11'' | |
| Main level | Bedroom | 12'3'' x 11'7'' |
| Living room | 19'10'' x 17'8'' | |
| Laundry room | 10'9'' x 13'9'' | |
| Kitchen | 13'11'' x 18'3'' | |
| Dining room | 13'6'' x 11'10'' | |
| Bedroom | 13'9'' x 11'10'' | |
| 4pc Bathroom | 6'9'' x 6'7'' |
| Features | |||||
|---|---|---|---|---|---|
| Shared Driveway | In-Law Suite | Dishwasher | |||
| Dryer | Microwave | Water softener | |||
| Washer | Gas stove(s) | Window Coverings | |||
| Wine Fridge | Hot Tub | Ductless | |||




































































