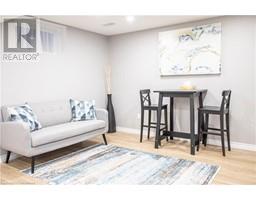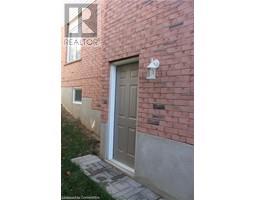106 HOLLYWOOD Court 40 - Centennial, Cambridge, Ontario, CA
Address: 106 HOLLYWOOD Court, Cambridge, Ontario
3 Beds3 BathsNo Data sqftStatus: Rent Views : 128
Price
$2,700
Summary Report Property
- MKT ID40714625
- Building TypeRow / Townhouse
- Property TypeSingle Family
- StatusRent
- Added1 weeks ago
- Bedrooms3
- Bathrooms3
- AreaNo Data sq. ft.
- DirectionNo Data
- Added On08 Apr 2025
Property Overview
Welcome to 106 Hollywood Court, Cambridge! This Branthaven built desirable end unit townhome has 3-bedrooms and 2.5 washrooms with a large Side Yard in Hespeler, a great opportunity to live in a home and truly make it your own. Bright colour tones, attached single car garage, a large kitchen with all appliances, granite countertops and large centre island, and a wide private rear deck are just a few features of this home! Not to mention a finished basement which provides additional space that can be used as a den or home office. Located only STEPS away from Cambridge Mall, giving you amazing access to shopping and other amenities. This home is a commuter’s dream, located only 2 minutes from Highway 401! (id:51532)
Tags
| Property Summary |
|---|
Property Type
Single Family
Building Type
Row / Townhouse
Storeys
3
Square Footage
1400 sqft
Subdivision Name
40 - Centennial
Title
Freehold
Land Size
under 1/2 acre
Built in
2022
Parking Type
Attached Garage
| Building |
|---|
Bedrooms
Above Grade
3
Bathrooms
Total
3
Partial
1
Interior Features
Appliances Included
Dishwasher, Dryer, Refrigerator, Stove, Water softener, Washer
Basement Type
Full (Finished)
Building Features
Features
Automatic Garage Door Opener
Foundation Type
Poured Concrete
Style
Attached
Architecture Style
3 Level
Square Footage
1400 sqft
Fire Protection
Smoke Detectors
Heating & Cooling
Cooling
Central air conditioning
Heating Type
Forced air
Utilities
Utility Sewer
Municipal sewage system
Water
Municipal water
Exterior Features
Exterior Finish
Brick, Vinyl siding
Parking
Parking Type
Attached Garage
Total Parking Spaces
2
| Land |
|---|
Other Property Information
Zoning Description
RM5
| Level | Rooms | Dimensions |
|---|---|---|
| Second level | Laundry room | Measurements not available |
| Bedroom | 10'0'' x 10'0'' | |
| Bedroom | 10'2'' x 10'0'' | |
| 3pc Bathroom | Measurements not available | |
| Primary Bedroom | 14'0'' x 13'0'' | |
| Basement | 3pc Bathroom | Measurements not available |
| Den | 15'1'' x 10'1'' | |
| Main level | Family room | 15'1'' x 10'1'' |
| 2pc Bathroom | Measurements not available | |
| Kitchen | 15'0'' x 10'0'' |
| Features | |||||
|---|---|---|---|---|---|
| Automatic Garage Door Opener | Attached Garage | Dishwasher | |||
| Dryer | Refrigerator | Stove | |||
| Water softener | Washer | Central air conditioning | |||











































