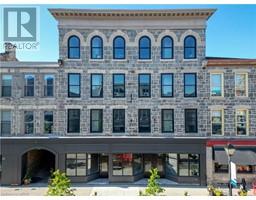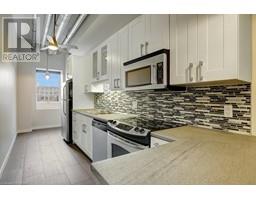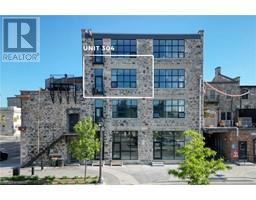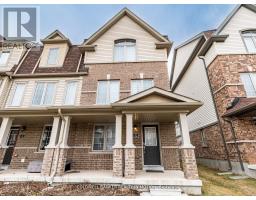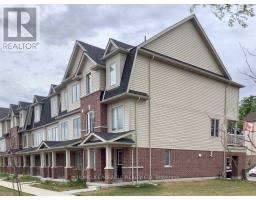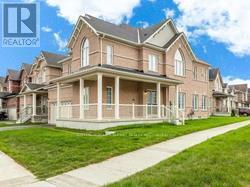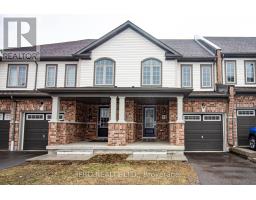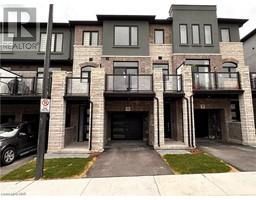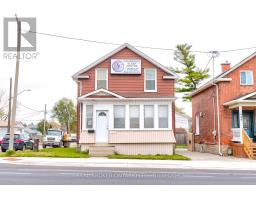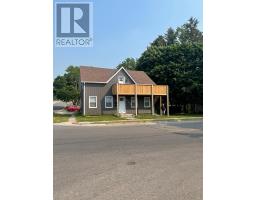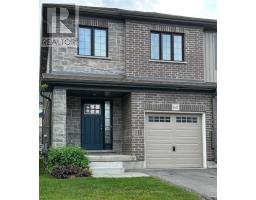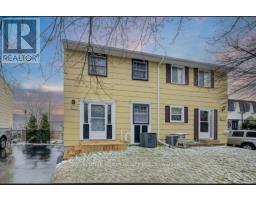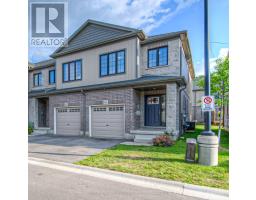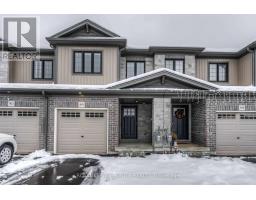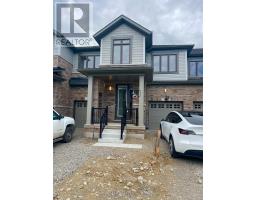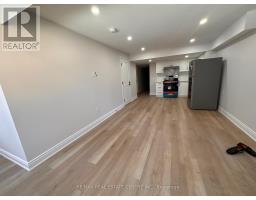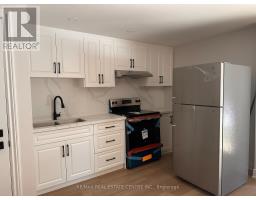15 MAIN Street Unit# 303 20 - City Core/Wellington, Cambridge, Ontario, CA
Address: 15 MAIN Street Unit# 303, Cambridge, Ontario
Summary Report Property
- MKT ID40580767
- Building TypeApartment
- Property TypeSingle Family
- StatusRent
- Added1 weeks ago
- Bedrooms1
- Bathrooms2
- AreaNo Data sq. ft.
- DirectionNo Data
- Added On09 May 2024
Property Overview
Exquisite 1 bedroom, 2 bathroom, beautifully renovated apartment in the heart of downtown. Located on the third floor overlooking Main Street, this apartment features an open concept with modern-industrial finishes with warm timeless touches. With 960 sq ft of living space, and a thoughtfully designed layout, this is the perfect place for either a couple or single person. The location is ideal for those who love to be close to all the action, whether that's Friday night dinner dates at trendy restaurants near by, or a more quiet and peaceful pace of life on Saturday mornings spent shopping at the farmer's market or walking along the trails of the Grand River. This is a very desirable building with all the luxury finishes, security features and sophisticated residents. Come check out this luxurious apartment before someone else rents it. (id:51532)
Tags
| Property Summary |
|---|
| Building |
|---|
| Land |
|---|
| Level | Rooms | Dimensions |
|---|---|---|
| Main level | Laundry room | 6'4'' x 6'7'' |
| Full bathroom | Measurements not available | |
| Primary Bedroom | 13'7'' x 9'3'' | |
| 2pc Bathroom | Measurements not available | |
| Living room | 13'0'' x 10'7'' | |
| Dinette | 11'2'' x 10'7'' | |
| Kitchen | 11'9'' x 10'7'' |
| Features | |||||
|---|---|---|---|---|---|
| Southern exposure | None | Dishwasher | |||
| Dryer | Refrigerator | Stove | |||
| Washer | Microwave Built-in | Central air conditioning | |||

















