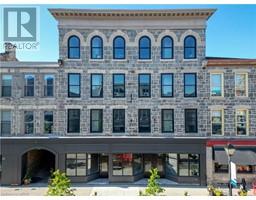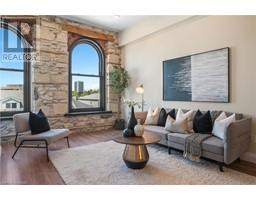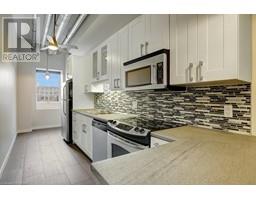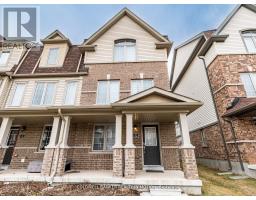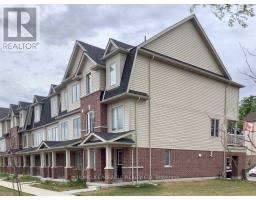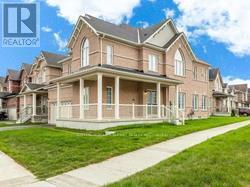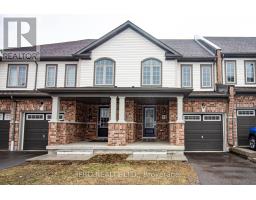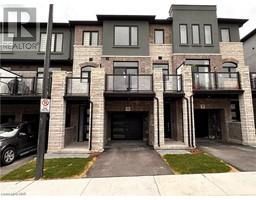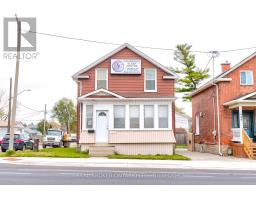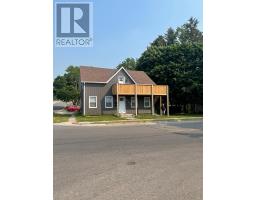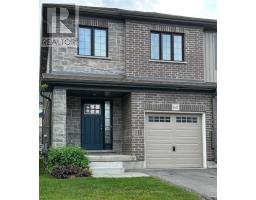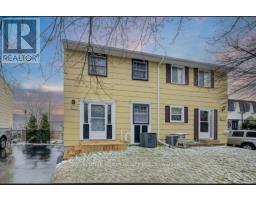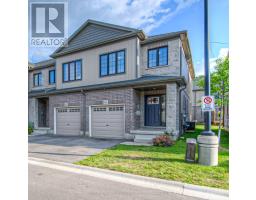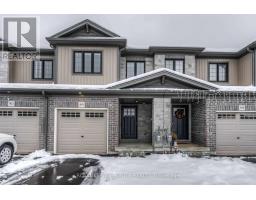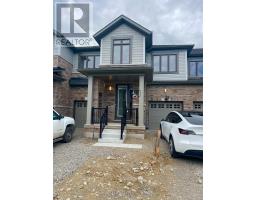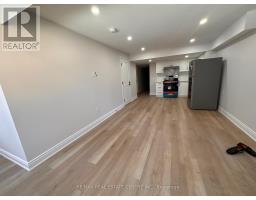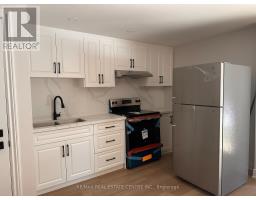15 MAIN Street Unit# 304 20 - City Core/Wellington, Cambridge, Ontario, CA
Address: 15 MAIN Street Unit# 304, Cambridge, Ontario
Summary Report Property
- MKT ID40584452
- Building TypeApartment
- Property TypeSingle Family
- StatusRent
- Added1 weeks ago
- Bedrooms1
- Bathrooms1
- AreaNo Data sq. ft.
- DirectionNo Data
- Added On09 May 2024
Property Overview
Sophisticated modern living in a sought after downtown building. This one bedroom, one bath residence at The Boardwalk Tower offers an effortless elegance and urban ease. The high ceilings are accentuated by the large windows with exposed wood beams and bricks that flood the room in natural light. The open concept floor plan has a distinct flow and thoughtful design. The kitchen exemplifies extraordinary detail, featuring stainless steel appliances and granite countertops. The primary bedroom is a private oasis with its own Juliet balcony. Connected directly off the primary bedroom is a 4 piece bathroom and double closet. There is in-suite laundry facilities and additional storage tucked off the laundry room. This is a home that matches your style with a refined sophistication and urban ease fit for downtown living. (id:51532)
Tags
| Property Summary |
|---|
| Building |
|---|
| Land |
|---|
| Level | Rooms | Dimensions |
|---|---|---|
| Main level | Laundry room | 6'4'' x 6'7'' |
| Primary Bedroom | 13'7'' x 9'3'' | |
| 4pc Bathroom | Measurements not available | |
| Living room | 13'0'' x 10'7'' | |
| Dinette | 11'2'' x 10'7'' | |
| Kitchen | 11'9'' x 10'7'' |
| Features | |||||
|---|---|---|---|---|---|
| Southern exposure | None | Dishwasher | |||
| Dryer | Refrigerator | Stove | |||
| Washer | Microwave Built-in | Central air conditioning | |||




