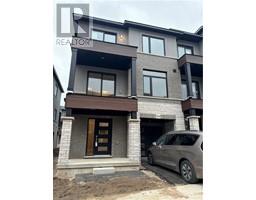155 EQUESTRIAN Way Unit# 159 45 - Briardean/River Flats/Beaverdale, Cambridge, Ontario, CA
Address: 155 EQUESTRIAN Way Unit# 159, Cambridge, Ontario
Summary Report Property
- MKT ID40694384
- Building TypeHouse
- Property TypeSingle Family
- StatusRent
- Added4 days ago
- Bedrooms3
- Bathrooms3
- AreaNo Data sq. ft.
- DirectionNo Data
- Added On18 Feb 2025
Property Overview
Be the first to live in this stunning River Mill townhome, available immediately for lease! Located in the vibrant Briardean/River Flats neighborhood of Cambridge, this 3-storey townhome, crafted by Starward Homes, offers a perfect blend of luxury and convenience. Just a 5-minute walk from public transit and close to shopping, dog parks, and various amenities, this residence is ideal for professionals or families seeking modern living in a central location. This spacious 3-bedroom, 3-bathroom home at 155 Equestrian Way #159 features over 1600 sq. ft. of above-grade living space, including a single-car garage. The home also boasts a covered porch, two glass balconies, and 9-foot ceilings on the main level. The contemporary kitchen includes stainless steel appliances, a large island, and a pantry. A bonus room on the ground floor is perfect for an office or sitting area. Enjoy easy access to parks, trails, schools, shopping, public transit, and major highways—all just minutes away. This brand-new home offers the perfect combination of low-maintenance living and modern amenities, all within a highly sought-after community. (id:51532)
Tags
| Property Summary |
|---|
| Building |
|---|
| Land |
|---|
| Level | Rooms | Dimensions |
|---|---|---|
| Second level | Living room | 13'0'' x 16'11'' |
| Dining room | 11'0'' x 9'4'' | |
| 2pc Bathroom | Measurements not available | |
| Kitchen | 9'0'' x 9'0'' | |
| Third level | 4pc Bathroom | Measurements not available |
| Bedroom | 9'4'' x 11'7'' | |
| Bedroom | 9'10'' x 8'11'' | |
| Primary Bedroom | 12'4'' x 10'0'' | |
| Lower level | 2pc Bathroom | Measurements not available |
| Bonus Room | 11'6'' x 10'7'' |
| Features | |||||
|---|---|---|---|---|---|
| Balcony | Attached Garage | Dishwasher | |||
| Refrigerator | Stove | Washer | |||
| Microwave Built-in | Central air conditioning | ||||

































































