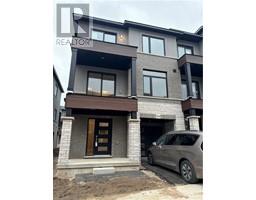650 MORTIMER Drive 51 - Langs Farm/Eagle Valley, Cambridge, Ontario, CA
Address: 650 MORTIMER Drive, Cambridge, Ontario
5 Beds4 BathsNo Data sqftStatus: Rent Views : 670
Price
$4,500
Summary Report Property
- MKT ID40688216
- Building TypeHouse
- Property TypeSingle Family
- StatusRent
- Added6 weeks ago
- Bedrooms5
- Bathrooms4
- AreaNo Data sq. ft.
- DirectionNo Data
- Added On07 Jan 2025
Property Overview
**Available Jan 15 4500 plus utils**Welcome to this detached five-bedroom house with two kitchens for a full basement unit included! Located in Cambridge just a few minutes from the Hespeler rd on ramp to the 401 highway you will be located close for commuters and with so many options of amenities this is one of the best locations! Open concept design on the main floor is ideal for entertaining with plenty of space for friends and family. The large master bedroom on the second floor has his and hers closets as well as a 3 pce ensuite bath for your convenience! The owner will consider one pet. (id:51532)
Tags
| Property Summary |
|---|
Property Type
Single Family
Building Type
House
Storeys
2
Square Footage
1500 sqft
Subdivision Name
51 - Langs Farm/Eagle Valley
Title
Freehold
Land Size
under 1/2 acre
Built in
2001
Parking Type
Attached Garage
| Building |
|---|
Bedrooms
Above Grade
3
Below Grade
2
Bathrooms
Total
5
Partial
1
Interior Features
Appliances Included
Dishwasher, Dryer, Refrigerator, Stove, Washer, Window Coverings, Garage door opener
Basement Type
Full (Finished)
Building Features
Foundation Type
Poured Concrete
Style
Detached
Architecture Style
2 Level
Square Footage
1500 sqft
Heating & Cooling
Cooling
Central air conditioning
Heating Type
Forced air
Utilities
Utility Sewer
Municipal sewage system
Water
Municipal water
Exterior Features
Exterior Finish
Brick
Maintenance or Condo Information
Maintenance Fees Include
Insurance
Parking
Parking Type
Attached Garage
Total Parking Spaces
4
| Land |
|---|
Other Property Information
Zoning Description
Residential
| Level | Rooms | Dimensions |
|---|---|---|
| Second level | 3pc Bathroom | 18'9'' x 13'8'' |
| 4pc Bathroom | 5'7'' x 4'4'' | |
| Bedroom | 10'1'' x 10'1'' | |
| Bedroom | 11'9'' x 10'5'' | |
| Bedroom | 18'9'' x 13'8'' | |
| Basement | Bedroom | 7'9'' x 7'9'' |
| Kitchen | 7'9'' x 10'1'' | |
| 3pc Bathroom | 5'1'' x 4'4'' | |
| Bedroom | 7'9'' x 7'9'' | |
| Living room | 5'9'' x 6'9'' | |
| Main level | 2pc Bathroom | 5'1'' x 4'4'' |
| Kitchen/Dining room | 19'9'' x 11'9'' | |
| Great room | 19'9'' x 9'8'' |
| Features | |||||
|---|---|---|---|---|---|
| Attached Garage | Dishwasher | Dryer | |||
| Refrigerator | Stove | Washer | |||
| Window Coverings | Garage door opener | Central air conditioning | |||











































