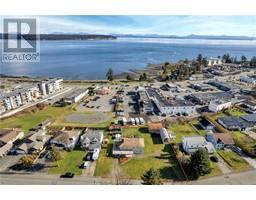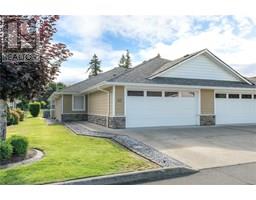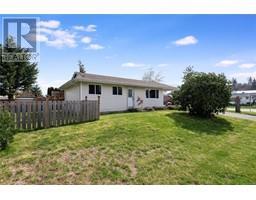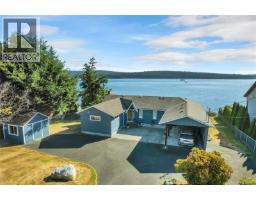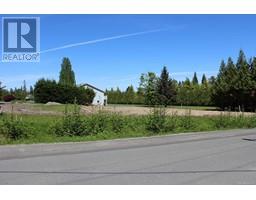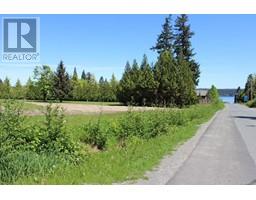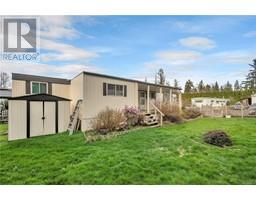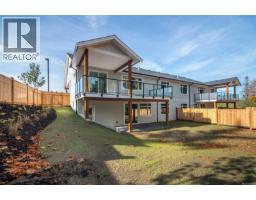3844 Sutil Rd Campbell River South, Campbell River, British Columbia, CA
Address: 3844 Sutil Rd, Campbell River, British Columbia
Summary Report Property
- MKT ID1011147
- Building TypeHouse
- Property TypeSingle Family
- StatusBuy
- Added1 weeks ago
- Bedrooms4
- Bathrooms3
- Area2889 sq. ft.
- DirectionNo Data
- Added On15 Aug 2025
Property Overview
Nestled on a sprawling 0.56-acre lot in the beautiful Mitlenatch area, this spacious West Coast-style home offers the perfect blend of comfort and functionality. With 4 bedrooms plus a den and more, there’s room for the whole family to spread out and enjoy. The thoughtful layout features a welcoming entry, bright skylights, vaulted ceilings, and a beautiful, functional kitchen that overlooks the expansive backyard. Step outside to a two-level deck, ideal for evening BBQs. The property also includes a double garage, an additional toy garage, a detached shed, and ample parking, with plenty of space to build the shop you’ve always dreamed of. Recent high-value upgrades include a new composite roof and vinyl windows, offering peace of mind for years to come. Surrounded by mature trees and established landscaping, this peaceful and private home is located in one of Campbell River’s most desirable neighbourhoods. (id:51532)
Tags
| Property Summary |
|---|
| Building |
|---|
| Land |
|---|
| Level | Rooms | Dimensions |
|---|---|---|
| Second level | Storage | 8'1 x 20'5 |
| Bathroom | 9'1 x 7'4 | |
| Bedroom | 9'1 x 10'2 | |
| Bedroom | 9'1 x 12'10 | |
| Ensuite | 9'1 x 8'10 | |
| Primary Bedroom | 13'11 x 13'1 | |
| Lower level | Entrance | 8'11 x 9'10 |
| Recreation room | 11'9 x 14'5 | |
| Bedroom | 14'9 x 8'9 | |
| Main level | Bathroom | 5'6 x 6'5 |
| Laundry room | 5'5 x 13'3 | |
| Den | Measurements not available x 21 ft | |
| Dining room | Measurements not available x 11 ft | |
| Kitchen | 13'10 x 9'3 | |
| Office | 7 ft x Measurements not available | |
| Family room | 11'10 x 13'6 | |
| Living room | 16'2 x 17'8 | |
| Entrance | 5'7 x 18'9 |
| Features | |||||
|---|---|---|---|---|---|
| Level lot | Park setting | Private setting | |||
| Other | Air Conditioned | ||||































































































