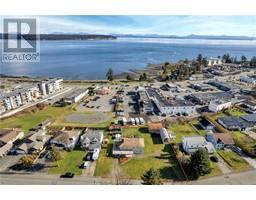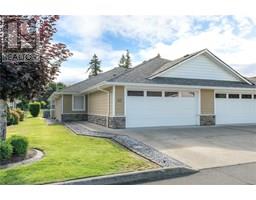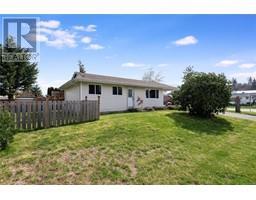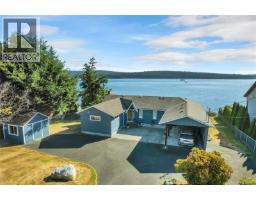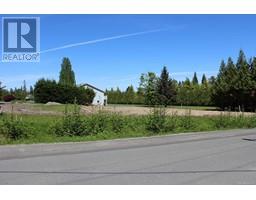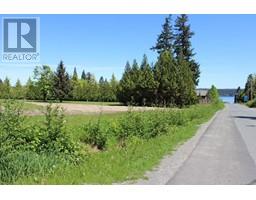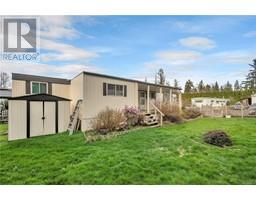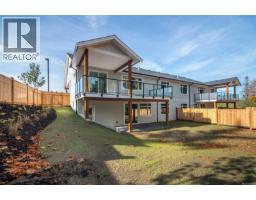389 Niluht Rd Campbell River Central, Campbell River, British Columbia, CA
Address: 389 Niluht Rd, Campbell River, British Columbia
Summary Report Property
- MKT ID1010990
- Building TypeHouse
- Property TypeSingle Family
- StatusBuy
- Added1 weeks ago
- Bedrooms3
- Bathrooms4
- Area2049 sq. ft.
- DirectionNo Data
- Added On14 Aug 2025
Property Overview
Tucked away at the end of a quiet panhandle driveway, this deceptively spacious 3-bedroom, 4-bathroom home offers a rare sense of privacy and versatility. The converted garage is currently enjoyed as an inviting 4th bedroom complete with its own bathroom — perfect for extended family, guests, or even a home business. The main floor’s charming kitchen and living room look out onto a serene backyard framed by lush trees and mountain vistas. Upstairs, you’ll find three comfortable bedrooms and two bathrooms, while the walk-out basement provides an additional family room or 5th bedroom and bathroom for even more flexibility. Outside, the beautifully finished gazebo invites relaxation in the soft tub, while thoughtfully placed sheds provide ample storage and subtly frame the backyard retreat. This is a home that blends function, comfort, and seclusion in one inviting package. (id:51532)
Tags
| Property Summary |
|---|
| Building |
|---|
| Level | Rooms | Dimensions |
|---|---|---|
| Second level | Bathroom | 4-Piece |
| Ensuite | 4-Piece | |
| Bedroom | 11'8 x 9'1 | |
| Bedroom | 10'1 x 9'11 | |
| Primary Bedroom | 12'11 x 15'4 | |
| Lower level | Bathroom | 3-Piece |
| Recreation room | 11'6 x 21'10 | |
| Main level | Entrance | 8'7 x 8'9 |
| Bathroom | 3-Piece | |
| Family room | 11'3 x 19'11 | |
| Laundry room | 10'0 x 8'7 | |
| Kitchen | 11'7 x 11'9 | |
| Dining room | 11'7 x 10'1 | |
| Living room | 12'11 x 11'11 |
| Features | |||||
|---|---|---|---|---|---|
| Other | Partially air conditioned | ||||




























































