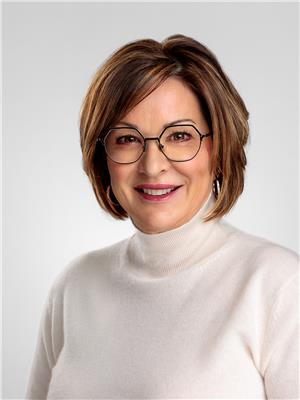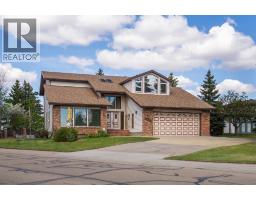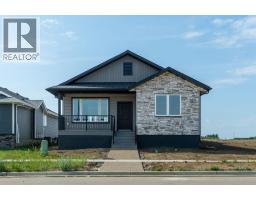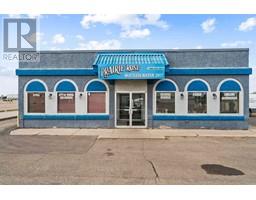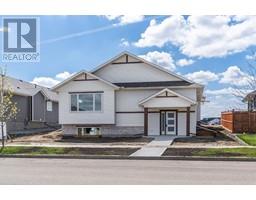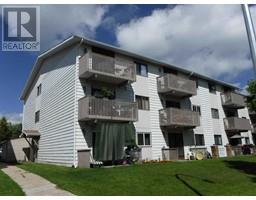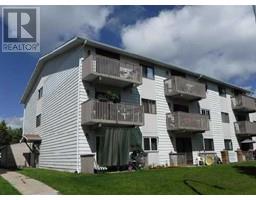3407 59 StreetClose Parkview, Camrose, Alberta, CA
Address: 3407 59 StreetClose, Camrose, Alberta
Summary Report Property
- MKT IDA2211698
- Building TypeHouse
- Property TypeSingle Family
- StatusBuy
- Added1 days ago
- Bedrooms5
- Bathrooms2
- Area1367 sq. ft.
- DirectionNo Data
- Added On20 Apr 2025
Property Overview
Welcome to this spacious and inviting 1,367 sq ft bungalow, ideally located in the beautiful City of Camrose—just a short walk to Jack Stuart School and nearby parks. Designed with an open floor plan and 9’ ceilings, this home offers a bright and airy feel that’s perfect for families or those who love to entertain.The kitchen features a large island with seating, a pantry for extra storage, and flows seamlessly into the living and dining areas. With 5 bedrooms and 2 full bathrooms, there’s plenty of space for everyone. The main floor also includes a convenient laundry room that doubles as extra storage—perfect for a freezer or additional shelving.The primary bedroom offers a built-in closet system with custom organization, while the second main floor bedroom would make a fantastic home office. Downstairs, you’ll find 3 additional bedrooms, a full 3-piece bathroom, and a spacious family room—perfect for movie nights or play space. Enjoy the comfort of in-floor heat in the basement during cooler months, and central air conditioning to keep things cool all summer long.Outside, you’ll love the huge yard—a rare find in town! Whether you’re hosting BBQs, gardening, or just enjoying time outdoors, there’s space for it all. The double heated garage adds comfort and convenience year-round, and there’s even room for RV parking, making this home ideal for those with extra vehicles or toys.This well-maintained home offers comfort, functionality, and a fantastic location. Don’t miss the opportunity to make it yours! (id:51532)
Tags
| Property Summary |
|---|
| Building |
|---|
| Land |
|---|
| Level | Rooms | Dimensions |
|---|---|---|
| Basement | Bedroom | 12.25 Ft x 9.50 Ft |
| 3pc Bathroom | .00 Ft x .00 Ft | |
| Bedroom | 8.42 Ft x 12.33 Ft | |
| Family room | 11.58 Ft x 18.75 Ft | |
| Bedroom | 11.58 Ft x 12.67 Ft | |
| Main level | Bedroom | 8.92 Ft x 10.92 Ft |
| 4pc Bathroom | .00 Ft x .00 Ft | |
| Primary Bedroom | 11.25 Ft x 13.92 Ft | |
| Laundry room | 10.25 Ft x 7.25 Ft | |
| Other | 21.17 Ft x 10.67 Ft | |
| Living room | 15.00 Ft x 18.92 Ft |
| Features | |||||
|---|---|---|---|---|---|
| Cul-de-sac | Back lane | No Smoking Home | |||
| Attached Garage(2) | Garage | Heated Garage | |||
| RV | Refrigerator | Cooktop - Gas | |||
| Dishwasher | Oven | Microwave | |||
| Washer & Dryer | Central air conditioning | ||||
































