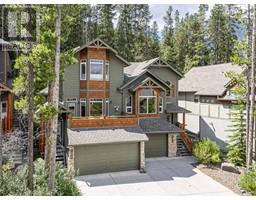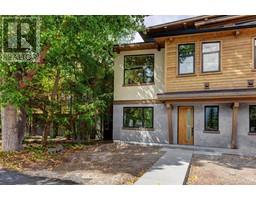121, 300 palliser Lane Town Centre_Canmore, Canmore, Alberta, CA
Address: 121, 300 palliser Lane, Canmore, Alberta
Summary Report Property
- MKT IDA2155547
- Building TypeApartment
- Property TypeSingle Family
- StatusBuy
- Added14 weeks ago
- Bedrooms2
- Bathrooms2
- Area887 sq. ft.
- DirectionNo Data
- Added On16 Aug 2024
Property Overview
Welcome to unit 121 at the Blakiston on Palliser Lane. This modern and bright 2 bedroom, 2 bathroom unit is the perfect combination of convenience and versatility, with an upgraded kitchen, upgraded floors and in insuite laundry. This unit is conveniently situated on the first floor facing south looking over the iconic Three Sisters mountain range, affording a separate entrance from the spacious balcony. It is versatile for its ability to be an excellent starter property in the Bow Valley, a lucrative long-term rental property, or a unit to call home when you're visiting the mountains for recreation. Just steps from your door you have access to incredible hiking trails, a party room, exercise room, work bench in the parkade, a dog run and playground with fantastic views of the Rundle, Ha-Ling and the Three Sisters mountain ranges. This unit comes with two parking spaces (1 underground 1 above) and a storage locker that is situated in the underground heated parkade. Join this incredible community in Canmore, you won't regret you did! (id:51532)
Tags
| Property Summary |
|---|
| Building |
|---|
| Land |
|---|
| Level | Rooms | Dimensions |
|---|---|---|
| Main level | 4pc Bathroom | 8.42 Ft x 4.92 Ft |
| 4pc Bathroom | 10.08 Ft x 7.25 Ft | |
| Other | 10.67 Ft x 8.00 Ft | |
| Bedroom | 10.42 Ft x 10.00 Ft | |
| Kitchen | 17.83 Ft x 11.33 Ft | |
| Laundry room | 10.08 Ft x 5.58 Ft | |
| Living room | 17.67 Ft x 11.08 Ft | |
| Primary Bedroom | 12.75 Ft x 9.67 Ft |
| Features | |||||
|---|---|---|---|---|---|
| See remarks | Underground | Washer | |||
| Refrigerator | Dishwasher | Range | |||
| Oven | Dryer | Microwave | |||
| See Remarks | Exercise Centre | ||||
























































