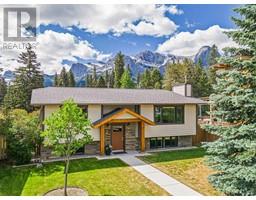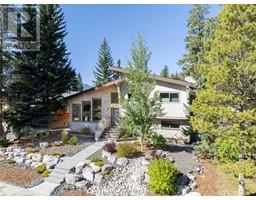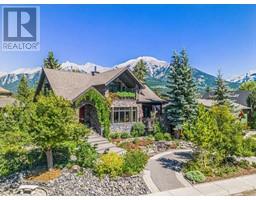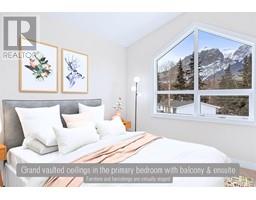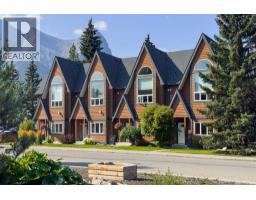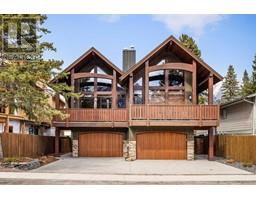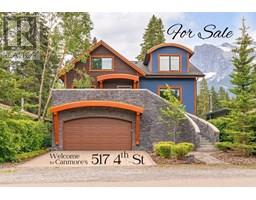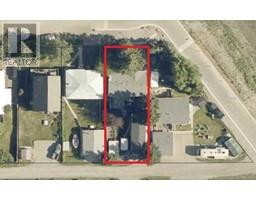202, 176 Kananaskis Way Bow Valley Trail, Canmore, Alberta, CA
Address: 202, 176 Kananaskis Way, Canmore, Alberta
Summary Report Property
- MKT IDA2234888
- Building TypeApartment
- Property TypeSingle Family
- StatusBuy
- Added1 days ago
- Bedrooms2
- Bathrooms1
- Area663 sq. ft.
- DirectionNo Data
- Added On28 Jun 2025
Property Overview
Welcome to Your Updated Condo in Canmore. Discover this recently refreshed two-bedroom, one-bath condo featuring unobstructed mountain views. Recent Updates Include: A fresh coat of paint throughout, new luxurious vinyl plank flooring, new stacked washer/dryer, new refrigerator, stove, dishwasher, kitchen sink and new lighting throughout. New blinds scheduled for installation in early July. The open-concept living space is both bright and welcoming, featuring an abundance of natural light and easy access to a balcony that presents stunning mountain views. Additional Features: Secured and heated parkade with one parking stall and a personal storage unit. There is a storage area for bicycles and plenty of visitor parking. You are a short walk to a free bus stop, dog park, and an easy walk or bike ride to downtown, local coffee shops, restaurants, and more. Dog-friendly complex (with restrictions). This unit and location provides excellent value and opportunities in the Bow Valley. Don't miss out on this! This condo is zoned as EHD - Employee Housing District. (id:51532)
Tags
| Property Summary |
|---|
| Building |
|---|
| Land |
|---|
| Level | Rooms | Dimensions |
|---|---|---|
| Main level | Primary Bedroom | 12.42 Ft x 10.50 Ft |
| Other | 13.42 Ft x 9.42 Ft | |
| Living room | 11.33 Ft x 10.42 Ft | |
| Foyer | 4.33 Ft x 11.42 Ft | |
| Hall | 9.08 Ft x 3.25 Ft | |
| Bedroom | 7.75 Ft x 12.67 Ft | |
| 4pc Bathroom | .00 Ft x .00 Ft | |
| Other | 12.83 Ft x 4.42 Ft |
| Features | |||||
|---|---|---|---|---|---|
| Parking | Underground | Refrigerator | |||
| Dishwasher | Stove | Microwave | |||
| Window Coverings | Washer/Dryer Stack-Up | None | |||




















































