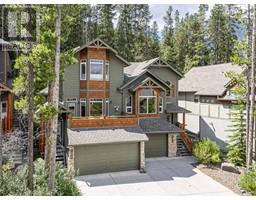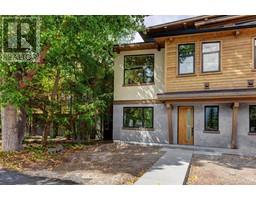208, 300 Palliser Lane, Canmore, Alberta, CA
Address: 208, 300 Palliser Lane, Canmore, Alberta
Summary Report Property
- MKT IDA2157686
- Building TypeApartment
- Property TypeSingle Family
- StatusBuy
- Added13 weeks ago
- Bedrooms1
- Bathrooms1
- Area469 sq. ft.
- DirectionNo Data
- Added On16 Aug 2024
Property Overview
Discover your ideal basecamp in Canmore with this affordable gem. Prioritizing comfort & functionality this 1-bedroom, 1-bathroom second floor apartment offers in-suite laundry, wood floors, ample closet & cabinet space, granite counters & stainless steel appliances. Enjoy forest & mountain views from your sizeable balcony along with one outdoor, energized parking stall located adjacent to the secure back entrance to the building, and storage locker in the heated parkade. Great building amenities include a fantastic common room, exercise room, workshop, on-site mail, dog park & playground all in a well managed complex with low unit condo fees. Ideal for outdoor enthusiasts, this property offers quick access to nearby trails and the highway. With no work hour restrictions, it presents an excellent opportunity to enter the Canmore market at a competitive price point. Don’t miss your chance to make this space your own! (id:51532)
Tags
| Property Summary |
|---|
| Building |
|---|
| Land |
|---|
| Level | Rooms | Dimensions |
|---|---|---|
| Main level | Kitchen | 12.33 Ft x 6.17 Ft |
| Bedroom | 9.00 Ft x 8.67 Ft | |
| 4pc Bathroom | 7.92 Ft x 4.92 Ft | |
| Living room | 15.75 Ft x 11.58 Ft | |
| Other | 10.25 Ft x 7.92 Ft |
| Features | |||||
|---|---|---|---|---|---|
| Washer | Refrigerator | Range - Electric | |||
| Dryer | Microwave Range Hood Combo | None | |||
| Exercise Centre | Recreation Centre | ||||










































