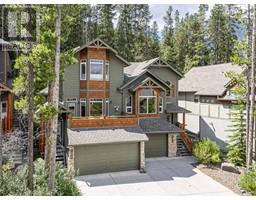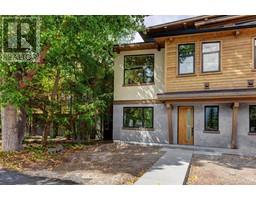216, 901 Mountain Street Bow Valley Trail, Canmore, Alberta, CA
Address: 216, 901 Mountain Street, Canmore, Alberta
2 Beds2 Baths689 sqftStatus: Buy Views : 506
Price
$817,950
Summary Report Property
- MKT IDA2116734
- Building TypeApartment
- Property TypeSingle Family
- StatusBuy
- Added14 weeks ago
- Bedrooms2
- Bathrooms2
- Area689 sq. ft.
- DirectionNo Data
- Added On15 Aug 2024
Property Overview
TOURIST ZONED - SHORT TERM RENTAL - RENO'D BATHROOMS!! Experience the ultimate getaway in Canmore's Grand Rockies Resort! Our 2-bed/2-bath short-term rental boasts updated bathrooms for a luxurious stay. Dive into relaxation in our indoor/outdoor hot tubs, make a splash in the pool with a thrilling waterslide, and indulge in culinary delights at the onsite Grande Restaurant. Located within walking distance to shopping, restaurants, and biking trails, outdoor enthusiasts will find their paradise. With heated underground parking, every convenience is yours to enjoy in this Rocky Mountain adventure hub. (id:51532)
Tags
| Property Summary |
|---|
Property Type
Single Family
Building Type
Apartment
Storeys
4
Square Footage
689.11 sqft
Community Name
Bow Valley Trail
Subdivision Name
Bow Valley Trail
Title
Condominium/Strata
Land Size
Unknown
Built in
2010
| Building |
|---|
Bedrooms
Above Grade
2
Bathrooms
Total
2
Interior Features
Appliances Included
Refrigerator, Oven - Electric, Dishwasher, Microwave Range Hood Combo, Washer/Dryer Stack-Up
Flooring
Laminate, Slate
Building Features
Features
No Animal Home, No Smoking Home, Parking
Style
Attached
Architecture Style
Low rise
Construction Material
Poured concrete
Square Footage
689.11 sqft
Total Finished Area
689.11 sqft
Building Amenities
Exercise Centre, Swimming, Recreation Centre, Whirlpool
Heating & Cooling
Cooling
Central air conditioning
Heating Type
Central heating
Exterior Features
Exterior Finish
Composite Siding, Concrete, Stone
Neighbourhood Features
Community Features
Pets Allowed With Restrictions
Maintenance or Condo Information
Maintenance Fees
$714.81 Monthly
Maintenance Fees Include
Condominium Amenities, Cable TV, Heat, Insurance, Ground Maintenance, Parking, Property Management, Reserve Fund Contributions, Waste Removal, Water
Maintenance Management Company
Peka
Parking
Total Parking Spaces
1
| Land |
|---|
Other Property Information
Zoning Description
Tourist
| Level | Rooms | Dimensions |
|---|---|---|
| Main level | Living room/Dining room | 12.33 Ft x 15.25 Ft |
| Kitchen | 9.08 Ft x 11.58 Ft | |
| Bedroom | 9.75 Ft x 10.92 Ft | |
| 3pc Bathroom | 10.42 Ft x 5.25 Ft | |
| Primary Bedroom | 11.75 Ft x 13.17 Ft | |
| 3pc Bathroom | 4.92 Ft x 9.08 Ft |
| Features | |||||
|---|---|---|---|---|---|
| No Animal Home | No Smoking Home | Parking | |||
| Refrigerator | Oven - Electric | Dishwasher | |||
| Microwave Range Hood Combo | Washer/Dryer Stack-Up | Central air conditioning | |||
| Exercise Centre | Swimming | Recreation Centre | |||
| Whirlpool | |||||























































