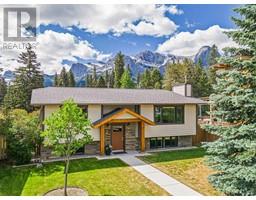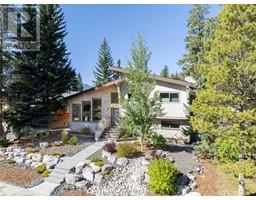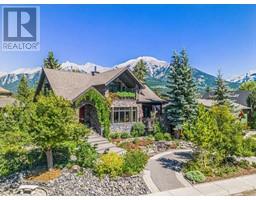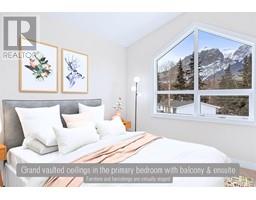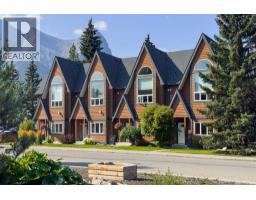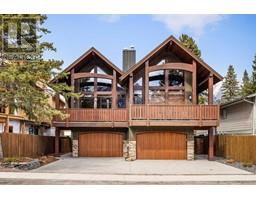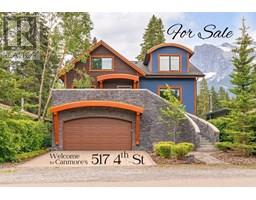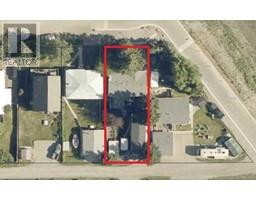220, 106 Stewart Creek Landing Three Sisters, Canmore, Alberta, CA
Address: 220, 106 Stewart Creek Landing, Canmore, Alberta
2 Beds2 Baths933 sqftStatus: Buy Views : 547
Price
$665,000
Summary Report Property
- MKT IDA2201373
- Building TypeApartment
- Property TypeSingle Family
- StatusBuy
- Added15 weeks ago
- Bedrooms2
- Bathrooms2
- Area933 sq. ft.
- DirectionNo Data
- Added On12 Mar 2025
Property Overview
This spacious 933 sq. ft. Condo offers a bright and open layout with 2 large rooms, and 2 bathrooms, providing the perfect balance of comfort and functionality. Enjoy stunning mountain views from the west-facing balcony, complete with a gas BBQ hook-up for outdoor grilling. Inside, the home features a renovated bathroom, a cozy gas fireplace, and in-floor heating for year-round comfort. The well-maintained building offers fantastic amenities, including an owners lounge, hot tub, underground parking, and a storage cage. Plus, you're just steps away from hiking and biking trails, making this the ideal home for those who love the outdoors. With its modern finishes and thoughtful features, this apartment is a true gem. (id:51532)
Tags
| Property Summary |
|---|
Property Type
Single Family
Building Type
Apartment
Storeys
1
Square Footage
933 sqft
Community Name
Three Sisters
Subdivision Name
Three Sisters
Title
Condominium/Strata
Land Size
Unknown
Built in
2009
Parking Type
Underground
| Building |
|---|
Bedrooms
Above Grade
2
Bathrooms
Total
2
Interior Features
Appliances Included
Refrigerator, Oven - Electric, Dishwasher, Range, Microwave, Window Coverings, Washer & Dryer
Flooring
Carpeted, Hardwood, Slate
Building Features
Features
Gas BBQ Hookup, Parking
Style
Attached
Architecture Style
Bungalow
Square Footage
933 sqft
Total Finished Area
933 sqft
Building Amenities
Party Room, Whirlpool
Heating & Cooling
Cooling
None
Heating Type
In Floor Heating
Neighbourhood Features
Community Features
Golf Course Development, Pets Allowed
Amenities Nearby
Golf Course, Park, Schools
Maintenance or Condo Information
Maintenance Fees
$674.17 Monthly
Maintenance Fees Include
Heat, Insurance, Interior Maintenance, Ground Maintenance, Property Management, Reserve Fund Contributions, Sewer, Waste Removal, Water
Parking
Parking Type
Underground
Total Parking Spaces
1
| Land |
|---|
Other Property Information
Zoning Description
R3 SC
| Level | Rooms | Dimensions |
|---|---|---|
| Main level | Kitchen | 14.08 Ft x 12.83 Ft |
| Primary Bedroom | 15.42 Ft x 12.17 Ft | |
| 3pc Bathroom | 8.25 Ft x 5.50 Ft | |
| 4pc Bathroom | 8.25 Ft x 5.50 Ft | |
| Living room | 13.67 Ft x 15.25 Ft | |
| Dining room | 13.67 Ft x 6.33 Ft | |
| Bedroom | 12.17 Ft x 9.25 Ft |
| Features | |||||
|---|---|---|---|---|---|
| Gas BBQ Hookup | Parking | Underground | |||
| Refrigerator | Oven - Electric | Dishwasher | |||
| Range | Microwave | Window Coverings | |||
| Washer & Dryer | None | Party Room | |||
| Whirlpool | |||||








































