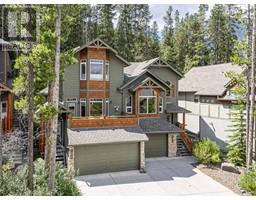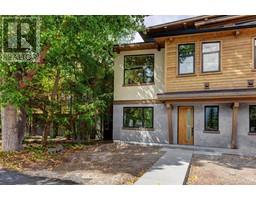221, 186 Kananaskis Way Bow Valley Trail, Canmore, Alberta, CA
Address: 221, 186 Kananaskis Way, Canmore, Alberta
Summary Report Property
- MKT IDA2151024
- Building TypeApartment
- Property TypeSingle Family
- StatusBuy
- Added14 weeks ago
- Bedrooms3
- Bathrooms2
- Area1254 sq. ft.
- DirectionNo Data
- Added On15 Aug 2024
Property Overview
Tucked away on the leafy eastern side of Fairholme Village is a rare two-story corner condo with three bedrooms and two full baths, plus a bonus family room. Stylishly renovated from top to bottom with a breezy, casual elegance and clean lines including smooth quartz counters. The main level has one bed/one bath/kit/liv/dining and the top floor has two beds/one bath/wet bar/bonus family room. An entrance on each floor offers convenient access to each level, offering a very flexible layout for families, roommates or employees. Packing groceries or gear is simple with two side-by-side parking spaces perfectly located right at the bottom of the stairwell adjacent to this unit. The northeast aspect of this condo with windows on two sides provides some nice cross-breeze this time of year. Building amenities include a library, fitness room, dedicated bike storage, and laundry room just down the hall. Positioned in one of the best spots in the building, come and take a look! (id:51532)
Tags
| Property Summary |
|---|
| Building |
|---|
| Land |
|---|
| Level | Rooms | Dimensions |
|---|---|---|
| Second level | Bedroom | 9.92 Ft x 9.67 Ft |
| Bedroom | 10.08 Ft x 12.58 Ft | |
| Family room | 13.25 Ft x 14.92 Ft | |
| 4pc Bathroom | Measurements not available | |
| Recreational, Games room | 8.42 Ft x 3.92 Ft | |
| Main level | Kitchen | 8.75 Ft x 7.00 Ft |
| Living room | 11.33 Ft x 14.75 Ft | |
| Dining room | 13.17 Ft x 9.17 Ft | |
| Bedroom | 10.08 Ft x 12.33 Ft | |
| 4pc Bathroom | Measurements not available |
| Features | |||||
|---|---|---|---|---|---|
| See remarks | Refrigerator | Dishwasher | |||
| Range | None | Exercise Centre | |||
| Laundry Facility | |||||















































