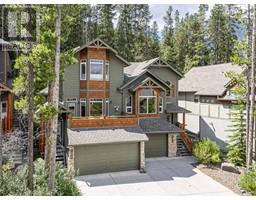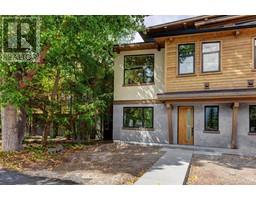303, 1818 Mountain Avenue Bow Valley Trail, Canmore, Alberta, CA
Address: 303, 1818 Mountain Avenue, Canmore, Alberta
Summary Report Property
- MKT IDA2149090
- Building TypeApartment
- Property TypeSingle Family
- StatusBuy
- Added18 weeks ago
- Bedrooms1
- Bathrooms1
- Area679 sq. ft.
- DirectionNo Data
- Added On13 Jul 2024
Property Overview
Discover this spacious one-bedroom gem, tourist home use, in Canmore’s Silvercreek Lodge, perfect for short-term rentals or full-time living. Located on the third floor with no one above and situated near the end of the building, this home offers ultimate privacy. Facing northeast, the property basks in morning sunshine, enhancing the cozy, single-level layout. Enjoy seamless indoor-outdoor living with a spacious deck, ideal for soaking in the scenic views. Silvercreek Lodge offers fantastic amenities, including hot tubs, a steam room, a fitness center, and underground parking. Indulge in dining at The Wild Orchid Bistro or unwind at the Bodhi Spa, both conveniently located within the building. With a prime location walkable to Canmore’s amenities and close to the Legacy Trail, this property serves as the perfect Canmore retreat. Quick access to the highway makes it easy to explore Banff National Park, ski hills, and various adventures. Offered turnkey with furnishings and household items, this home is ready for you to start enjoying the Canmore lifestyle immediately. (id:51532)
Tags
| Property Summary |
|---|
| Building |
|---|
| Land |
|---|
| Level | Rooms | Dimensions |
|---|---|---|
| Main level | Kitchen | 13.58 Ft x 11.42 Ft |
| Living room | 15.42 Ft x 14.17 Ft | |
| Den | 8.00 Ft x 4.75 Ft | |
| Foyer | 7.00 Ft x 5.00 Ft | |
| Laundry room | 4.17 Ft x 3.33 Ft | |
| Other | 24.25 Ft x 6.67 Ft | |
| Primary Bedroom | 11.42 Ft x 10.00 Ft | |
| 4pc Bathroom | 9.17 Ft x 5.83 Ft |
| Features | |||||
|---|---|---|---|---|---|
| Refrigerator | Dishwasher | Range | |||
| Oven | Washer & Dryer | None | |||
| Exercise Centre | Whirlpool | ||||

















































