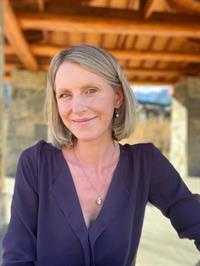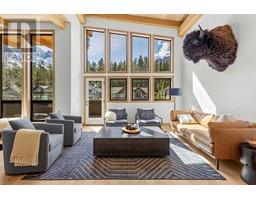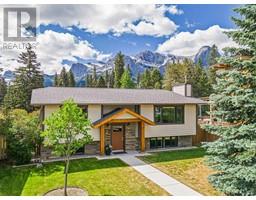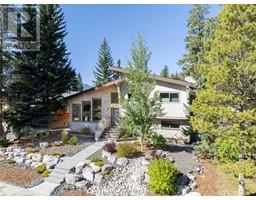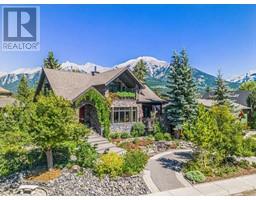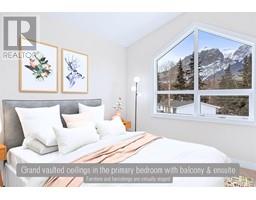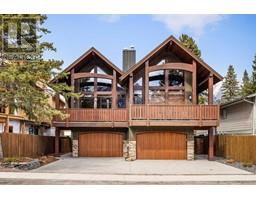303 Riva Place Three Sisters, Canmore, Alberta, CA
Address: 303 Riva Place, Canmore, Alberta
Summary Report Property
- MKT IDA2210284
- Building TypeRow / Townhouse
- Property TypeSingle Family
- StatusBuy
- Added3 weeks ago
- Bedrooms4
- Bathrooms4
- Area1408 sq. ft.
- DirectionNo Data
- Added On15 May 2025
Property Overview
Mountain luxury in the heart of Three Sisters. Unparalleled landscapes. Unbelievable biking and hiking from the front door. A remarkable 4 bed, 4 bath home with rec room at the centre of it all. This stunning retreat is designed for connection—whether with family or friends.Thoughtful design is evident throughout, from the oversized garage and generous entry storage to the bright, open living spaces. Sun-soaked decks at the front and back extend the living area, while a cozy fireplace adds warmth indoors. The modern kitchen offers seating for eight and flows seamlessly into the dining and living areas—perfect for entertaining. Soak in views from all sides with peek-a-boo Bow River views from the living room.Upstairs, three bedrooms provide privacy and comfort, including a spacious primary suite with ensuite bath and private deck. The lower level offers a fourth bedroom, full bath, and a versatile rec room ideal for guests or movie nights.Overlooking a park and green space, and just steps from trails, the off-leash park, Stewart Creek Golf Course, and local amenities, this well-managed complex offers the best of Canmore living.Sold fully furnished and turn-key ready for summer—this is your mountain home, ready to enjoy! (id:51532)
Tags
| Property Summary |
|---|
| Building |
|---|
| Land |
|---|
| Level | Rooms | Dimensions |
|---|---|---|
| Second level | 4pc Bathroom | 4.83 Ft x 8.75 Ft |
| Bedroom | 13.67 Ft x 10.33 Ft | |
| 4pc Bathroom | 7.50 Ft x 4.92 Ft | |
| Bedroom | 9.25 Ft x 11.33 Ft | |
| Primary Bedroom | 16.67 Ft x 11.75 Ft | |
| Lower level | 4pc Bathroom | 10.58 Ft x 4.92 Ft |
| Recreational, Games room | 17.33 Ft x 13.33 Ft | |
| Furnace | 5.00 Ft x 10.50 Ft | |
| Bedroom | 7.83 Ft x 10.50 Ft | |
| Storage | 10.17 Ft x 4.25 Ft | |
| Main level | 2pc Bathroom | 5.17 Ft x 5.42 Ft |
| Living room | 17.42 Ft x 12.33 Ft | |
| Kitchen | 8.25 Ft x 12.92 Ft | |
| Dining room | 5.75 Ft x 12.92 Ft | |
| Foyer | 9.08 Ft x 4.83 Ft |
| Features | |||||
|---|---|---|---|---|---|
| No neighbours behind | Closet Organizers | Parking | |||
| Attached Garage(1) | Refrigerator | Oven - Electric | |||
| Range - Electric | Dishwasher | Microwave | |||
| Hood Fan | Window Coverings | Garage door opener | |||
| Washer/Dryer Stack-Up | None | ||||













































