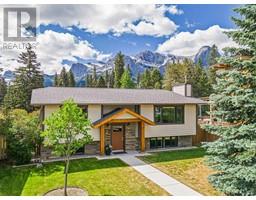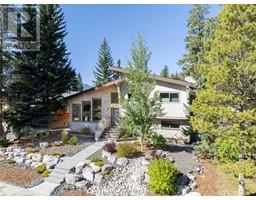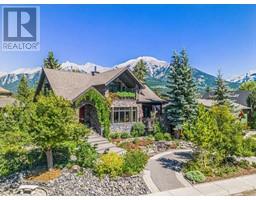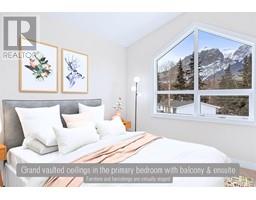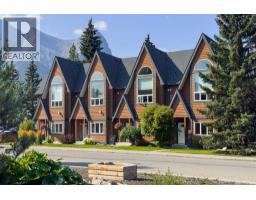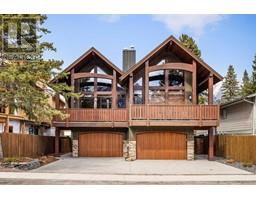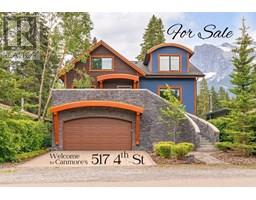309, 170 Crossbow Place Three Sisters, Canmore, Alberta, CA
Address: 309, 170 Crossbow Place, Canmore, Alberta
Summary Report Property
- MKT IDA2192858
- Building TypeApartment
- Property TypeSingle Family
- StatusBuy
- Added23 weeks ago
- Bedrooms2
- Bathrooms2
- Area1463 sq. ft.
- DirectionNo Data
- Added On07 Feb 2025
Property Overview
Welcome to your future home in the heart of the Rockies! This 2-bedroom, 2-bathroom two-story unit offers the perfect blend of modern comfort and natural beauty. The open concept kitchen flows into a bright living room space, perfect for entertaining. Upstairs, the primary suite is a true retreat, featuring a 4-piece ensuite bath for ultimate relaxation. A second bedroom and bathroom provide ample space for guests, a home office, or whatever suits your lifestyle. But the real showstopper? The views of the iconic Three Sisters Mountains right from your bedroom window. Whether you’re cozied up inside or enjoying fresh mountain air from your private balcony, this spectacular backdrop will never get old. The club house offers a flexible space with a game room, gym, sauna and hot tub to entertain larger parties. Located minutes from hiking/biking trails and the world-renowned Stewart Creek Golf Course Don’t miss this rare opportunity to own a piece of mountain paradise. (id:51532)
Tags
| Property Summary |
|---|
| Building |
|---|
| Land |
|---|
| Level | Rooms | Dimensions |
|---|---|---|
| Second level | 3pc Bathroom | 2.91 M x 1.86 M |
| 4pc Bathroom | 2.68 M x 1.64 M | |
| Bedroom | 6.31 M x 5.03 M | |
| Primary Bedroom | 3.92 M x 6.27 M | |
| Main level | Dining room | 3.26 M x 3.67 M |
| Kitchen | 5.13 M x 3.65 M | |
| Living room | 3.78 M x 6.20 M |
| Features | |||||
|---|---|---|---|---|---|
| Underground | Refrigerator | Dishwasher | |||
| Stove | Microwave | Garage door opener | |||
| Washer/Dryer Stack-Up | None | Clubhouse | |||




































