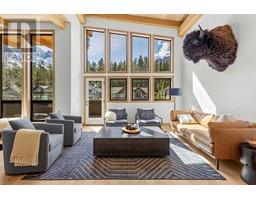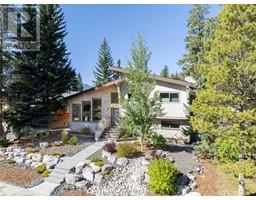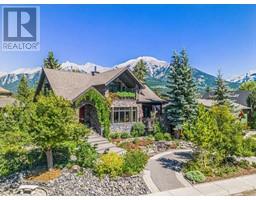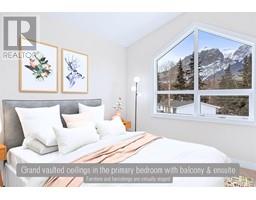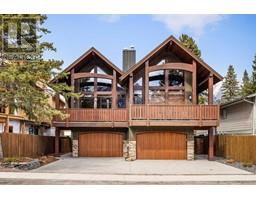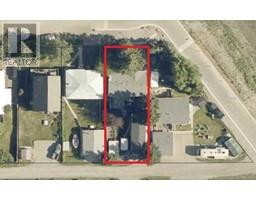315, 379 Spring Creek Drive Spring Creek, Canmore, Alberta, CA
Address: 315, 379 Spring Creek Drive, Canmore, Alberta
Summary Report Property
- MKT IDA2224413
- Building TypeApartment
- Property TypeSingle Family
- StatusBuy
- Added6 days ago
- Bedrooms3
- Bathrooms2
- Area1331 sq. ft.
- DirectionNo Data
- Added On28 May 2025
Property Overview
A very rare opportunity to own this spacious 3-bedroom turnkey TOURIST HOME condo in the highly sought after community of Spring Creek; the premier neighbourhood in Canmore. Rundle Cliffs Lodge is located along 2 creeks and an easy 5-minute walk to all the amenities Canmore’s Main Street has to offer. This 1300 + square foot 3 bedroom, 2 bathroom unit has amazing and iconic Canmore views. All of the bedrooms have access to a balcony that overlooks the Fairholm Range and Policeman Creek. The expansive chef’s kitchen with large island connects to the living room which opens to a second oversized patio with mountain views toward Ha Ling Peak and 3-Sisters. The south west exposure allows plenty of light to flood into the living space. Hardwood floors, granite counters, stainless appliances, timber accents, a tandem parking space for 2 cars and a large secured storage locker compliment this true mountain retreat. The building amenities include an outdoor hot tub, games room and fitness centre. Spring Creek continues to evolve and now offers many new amenities including the Malcom Hotel and Conference Centre, multiple restaurants, trendy shops, coffee and wine bars, many walking paths and recently announced luxury spa opening in 2027. This property is sold completely furnished and ready to move in for personal enjoyment and/or to use as a proven lucrative investment. Everything is in place for you to start earning income the day you take possession. Price includes GST that can be deferred. Refer to your accountant for eligibility. (id:51532)
Tags
| Property Summary |
|---|
| Building |
|---|
| Land |
|---|
| Level | Rooms | Dimensions |
|---|---|---|
| Main level | Bedroom | 11.75 Ft x 10.50 Ft |
| Bedroom | 12.50 Ft x 12.00 Ft | |
| Primary Bedroom | 12.33 Ft x 15.67 Ft | |
| 4pc Bathroom | 7.92 Ft x 8.83 Ft | |
| 3pc Bathroom | 9.92 Ft x 7.42 Ft |
| Features | |||||
|---|---|---|---|---|---|
| Other | No Animal Home | No Smoking Home | |||
| Parking | Underground | Washer | |||
| Refrigerator | Gas stove(s) | Dishwasher | |||
| Dryer | Microwave | Window Coverings | |||
| Central air conditioning | Whirlpool | ||||










































