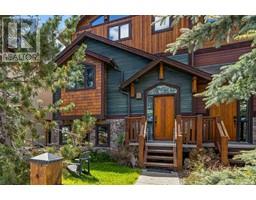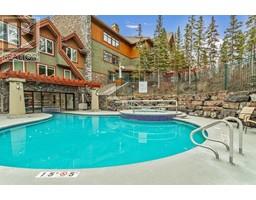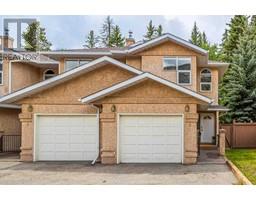411 Canyon Close Avens/Canyon Close, Canmore, Alberta, CA
Address: 411 Canyon Close, Canmore, Alberta
Summary Report Property
- MKT IDA2138987
- Building TypeHouse
- Property TypeSingle Family
- StatusBuy
- Added1 weeks ago
- Bedrooms5
- Bathrooms3
- Area1736 sq. ft.
- DirectionNo Data
- Added On19 Jun 2024
Property Overview
A Canmore family dream. With 5 bedrooms, 3 full baths, sprawling decks & spacious yards wrapping around this post & beam home on a corner lot, all the elements for your best life in the Bow Valley come together. On 3 levels, the ground floor features 2 bedrooms, a kitchen & living area, a space ideal for guests or a large family. An oversized 2 car garage & parking for 3 cars in the drive add incredible utility. The main floors' Great Room under vaulted ceilings & timber frame construction exudes an atmosphere evocative of mountain living. A kitchen anchored by stainless & granite, with separate dining area provide discrete environments in an open plan. Tying this level together, the hardwood floors lead back to 2 bedrooms, a full bath & laundry. Upstairs, the master suite is entered via a cozy reading loft through French doors. This private respite invites long soaks in the custom tub, before sending you off to sleep surrounded by the rich detailing of this custom, master-built single-family property. R1A zoning in an active community close to playgrounds, schools & endless recreation opportunities, an investment in both your present & future. (id:51532)
Tags
| Property Summary |
|---|
| Building |
|---|
| Land |
|---|
| Level | Rooms | Dimensions |
|---|---|---|
| Second level | Primary Bedroom | 15.75 Ft x 13.83 Ft |
| 4pc Bathroom | 13.25 Ft x 7.83 Ft | |
| Other | 9.00 Ft x 7.50 Ft | |
| Lower level | Bedroom | 11.58 Ft x 11.00 Ft |
| Bedroom | 10.67 Ft x 10.58 Ft | |
| Recreational, Games room | 15.00 Ft x 14.25 Ft | |
| 3pc Bathroom | 7.83 Ft x 7.58 Ft | |
| Other | 8.92 Ft x 7.50 Ft | |
| Furnace | 7.92 Ft x 7.25 Ft | |
| Main level | Great room | 17.08 Ft x 15.08 Ft |
| Dining room | 13.50 Ft x 11.42 Ft | |
| Kitchen | 12.83 Ft x 11.58 Ft | |
| 1pc Bathroom | 9.67 Ft x 6.83 Ft | |
| Foyer | 8.58 Ft x 7.50 Ft | |
| Laundry room | 9.33 Ft x 7.33 Ft | |
| Bedroom | 13.67 Ft x 11.00 Ft | |
| Bedroom | 12.25 Ft x 11.42 Ft |
| Features | |||||
|---|---|---|---|---|---|
| Treed | See remarks | French door | |||
| Closet Organizers | Gas BBQ Hookup | Concrete | |||
| Attached Garage(2) | Street | See Remarks | |||
| Refrigerator | Cooktop - Electric | Dishwasher | |||
| Wine Fridge | Microwave | Freezer | |||
| Oven - Built-In | Window Coverings | Garage door opener | |||
| Washer/Dryer Stack-Up | Separate entrance | Walk out | |||
| None | |||||




































































