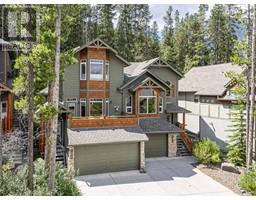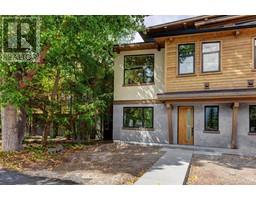502 4th Street South Canmore, Canmore, Alberta, CA
Address: 502 4th Street, Canmore, Alberta
Summary Report Property
- MKT IDA2146543
- Building TypeHouse
- Property TypeSingle Family
- StatusBuy
- Added19 weeks ago
- Bedrooms4
- Bathrooms4
- Area3416 sq. ft.
- DirectionNo Data
- Added On10 Jul 2024
Property Overview
Experience unparalleled luxury in this custom-built masterpiece nestled in the Canadian Rocky Mountains. Located in one of the most desirable neighborhoods of Canmore, and situated on a quiet, pedestrian-friendly street, no detail has been overlooked in this exquisite 2-story executive home. Flooded with light by its southern exposure, massive windows frame breathtaking mountain vistas while stunning glass doors seamlessly integrate indoor and outdoor living. In the summertime, enjoy easy outdoor living with a built-in barbeque and beautifully landscaped grounds, effortlessly maintained by a 6-zone irrigation system. In the wintertime, in-slab hydronic heating on both levels, triple-paned windows, a Rumford 1000 wood-burning fireplace in the living room, and a Jotel gas fireplace make the home a delightful refuge. Entertain effortlessly in the beautiful chef’s kitchen while guests relax around the large island or in the adjacent family room. The kitchen features custom cabinetry, a 48" Wolf gas range, Subzero appliances, and a large pantry. Every element of this home reflects meticulous craftsmanship and premium materials. The expansive open living spaces are framed with stunning custom white pine timbers. There is a massive sandstone fireplace, beautiful white oak floors and doors, and locally handcrafted cabinetry, including the front door, custom bathroom vanities, and built-in walnut bookshelves and desks. The 5-piece master bathroom features a heated towel-rack, spa shower, and travertine tile. In every aspect, this home reflects thoughtful design and the highest quality. Comfort is paramount with A/C and UV air filtration. Smart home features control thermostats, lighting, and security, while a motorized gate provides access to the enclosed parking and garage areas. Discover a lifestyle where luxury meets mountain tranquility. (id:51532)
Tags
| Property Summary |
|---|
| Building |
|---|
| Land |
|---|
| Level | Rooms | Dimensions |
|---|---|---|
| Second level | 5pc Bathroom | 5.50 Ft x 12.83 Ft |
| 5pc Bathroom | 8.92 Ft x 14.25 Ft | |
| Other | 18.67 Ft x 8.17 Ft | |
| Bedroom | 12.92 Ft x 12.42 Ft | |
| Bedroom | 13.08 Ft x 15.25 Ft | |
| Loft | 21.75 Ft x 14.00 Ft | |
| Primary Bedroom | 19.17 Ft x 16.17 Ft | |
| Other | 8.92 Ft x 7.17 Ft | |
| Main level | 2pc Bathroom | 5.50 Ft x 4.58 Ft |
| 3pc Bathroom | 10.08 Ft x 5.08 Ft | |
| Bedroom | 13.17 Ft x 12.33 Ft | |
| Dining room | 21.92 Ft x 8.75 Ft | |
| Family room | 13.75 Ft x 14.75 Ft | |
| Foyer | 7.25 Ft x 7.67 Ft | |
| Kitchen | 21.83 Ft x 15.25 Ft | |
| Laundry room | 9.08 Ft x 7.25 Ft | |
| Living room | 21.92 Ft x 15.00 Ft | |
| Other | 7.58 Ft x 14.42 Ft | |
| Furnace | 12.75 Ft x 8.17 Ft | |
| Other | 22.00 Ft x 14.17 Ft | |
| Other | 22.17 Ft x 21.42 Ft |
| Features | |||||
|---|---|---|---|---|---|
| See remarks | Wet bar | Closet Organizers | |||
| Attached Garage(2) | Washer | Refrigerator | |||
| Range - Gas | Dishwasher | Wine Fridge | |||
| Oven | Dryer | Hood Fan | |||
| Window Coverings | Garage door opener | Central air conditioning | |||




























































