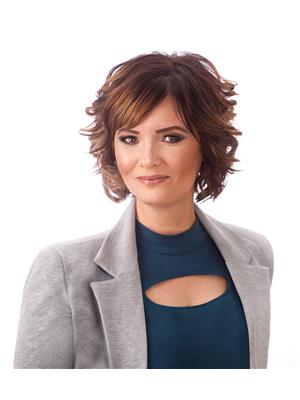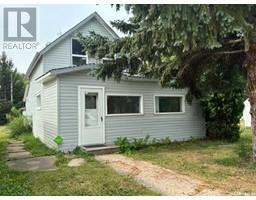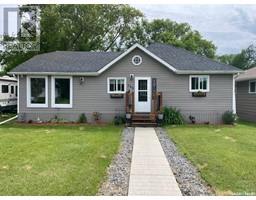202 Gertrude AVENUE, Canora, Saskatchewan, CA
Address: 202 Gertrude AVENUE, Canora, Saskatchewan
Summary Report Property
- MKT IDSK972827
- Building TypeHouse
- Property TypeSingle Family
- StatusBuy
- Added22 weeks ago
- Bedrooms2
- Bathrooms2
- Area1026 sq. ft.
- DirectionNo Data
- Added On17 Jun 2024
Property Overview
Welcome to the town of Canora! Located at the junction of Highway No. 5 and 9 in east central Saskatchewan, about 50 km north of Yorkton. This community is home to approximately 3,500 residents. Fun Fact- 53% of the town's residents are either from Ukraine or of Ukrainian descent, with the language still widely spoken in the community! Canora is also central to three AMAZING lakes- Good Spirit Lake, Crystal Lake and Madge Lake! Now that you know a little about Canora, here's what you need to know about this property! Located on the east side of Canora, this 1886 bungalow has 1026 square feet of living space above grade, with two good sized bedrooms and an open concept kitchen, dining and living space. The laundry room is located on the main floor for extra convenience. In the basement is a wide open recreation room with a toasty warm gas-fireplace for the chilly winters, three piece bathroom, utility room and also a "bonus room" which with just adding a window can become a LARGE bedroom. The current owner has 2 double beds in this room, as it is that large! This corner lot has an abundance of space, with 12,784 square feet, there is not only room for TWO garages (13x24 and 26x32) but three sheds and plenty of more room for children, pets and all the garden you want planted! I know what you are thinking..."how soon can we move???" Call today for a guided tour! (id:51532)
Tags
| Property Summary |
|---|
| Building |
|---|
| Level | Rooms | Dimensions |
|---|---|---|
| Basement | Other | 23'9 x 17'8 |
| Bonus Room | 10'6 x 15' | |
| 3pc Bathroom | 6'4 x 7'6 | |
| Utility room | 11'8 x 10'9 | |
| Main level | Kitchen/Dining room | 11'2 x 18' |
| Living room | 12'6 x 18'6 | |
| Primary Bedroom | 10'9 x 12' | |
| 4pc Bathroom | 4'9 x 8'6 | |
| Bedroom | 9'8 x 9'9 | |
| Laundry room | 7'7 x 8'5 |
| Features | |||||
|---|---|---|---|---|---|
| Treed | Corner Site | Rectangular | |||
| Sump Pump | Detached Garage | Gravel | |||
| Parking Space(s)(6) | Washer | Refrigerator | |||
| Dishwasher | Dryer | Microwave | |||
| Freezer | Window Coverings | Garage door opener remote(s) | |||
| Storage Shed | Stove | Central air conditioning | |||
















































