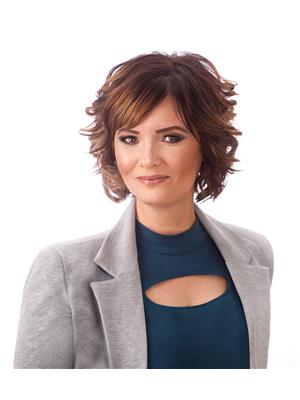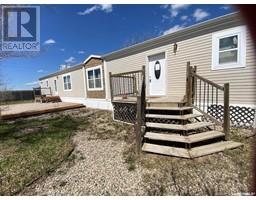51 Whitesand DRIVE Riverside Grove, Yorkton, Saskatchewan, CA
Address: 51 Whitesand DRIVE, Yorkton, Saskatchewan
Summary Report Property
- MKT IDSK974960
- Building TypeHouse
- Property TypeSingle Family
- StatusBuy
- Added17 weeks ago
- Bedrooms5
- Bathrooms4
- Area2613 sq. ft.
- DirectionNo Data
- Added On12 Jul 2024
Property Overview
Here's a standout home of distinction and an invitation to spacious living! Welcome to Riverside Grove, the newest subdivision of Yorkton. Located on an enormous 11,622 square foot lot (more than double the size of a regular lot) is a five bedroom, four bathroom, 2 storey home! With over 4,000 square feet of living space, you have room for all your family's needs along with storage every which way you turn! The foundation of this home is ICF and built by the exceptional Boyechko & Schmidt Homes builders in 2007. This layout was designed with four bedrooms on the second storey along with laundry while the fifth bedroom is in the basement for company to have their own privacy. Something unique about this property is the large sized hockey rink asphalt pad in the backyard. SO if you are potentially raising the next McDavid or Bedard, this is YOUR HOME! With exterior lights, your children can play all evening long in the winter. In the summer this pad is utilized for tennis and basketball. How lucky would your family be to have this so easily accessible to them? The main living space is open to each other, along the back of the house with walls of windows to watch out onto this sports area. The house was designed with lockers on the main floor coming from the backyard and vinyl flooring going straight down the stairs to the mini locker room where your equipment can stay warm! The main floor is covered in exotic tigerwood hardwood with maple cabinetry and Art Nouveau lighting. If you work from home or require a home office, this is also available on the main floor! The garage is 26x27 sq ft, which is another asset to this property. RV's, boats and trailers can be parked on the gravel surface along side the driveway. I'm not sure there is anything that you would have to go without living here! McKnoll and St Micheal's schools are just a short walk away. Call today to experience where luxury meets lifestyle! (id:51532)
Tags
| Property Summary |
|---|
| Building |
|---|
| Land |
|---|
| Level | Rooms | Dimensions |
|---|---|---|
| Second level | Primary Bedroom | 13'5 x 13' |
| 3pc Bathroom | 6'2 x 6'5 | |
| Bedroom | 11' x 11'5 | |
| Laundry room | 6'9 x 7'4 | |
| 4pc Ensuite bath | 5'6 x 7'4 | |
| Bedroom | 9 ft x Measurements not available | |
| Bedroom | 13'5 x 9' | |
| Basement | Storage | 6'3 x 3'3 |
| Bedroom | 12'8 x 10'4 | |
| Utility room | 7'6 x 10'4 | |
| 3pc Bathroom | 6'7 x 5'2 | |
| Other | 10'9 x 12'3 | |
| Other | 27'8 x 17'2 | |
| Main level | Kitchen | 12'9 x 17'1 |
| Dining room | 17'2 x 8'7 | |
| Family room | 13'8 x 18'4 | |
| Office | 10'4 x 11' | |
| 2pc Bathroom | 6'7 x 5'4 | |
| Living room | 13'4 x 11' | |
| Foyer | 6'4 x 7'1 |
| Features | |||||
|---|---|---|---|---|---|
| Treed | Irregular lot size | Sump Pump | |||
| Attached Garage | RV | Parking Space(s)(6) | |||
| Washer | Refrigerator | Dishwasher | |||
| Dryer | Microwave | Alarm System | |||
| Freezer | Window Coverings | Garage door opener remote(s) | |||
| Stove | Central air conditioning | Air exchanger | |||
































































