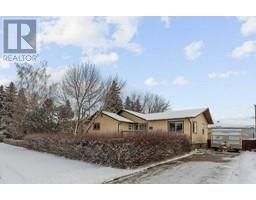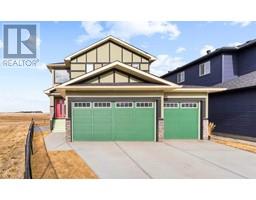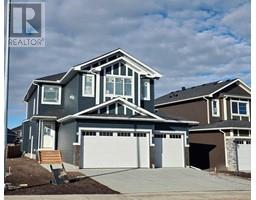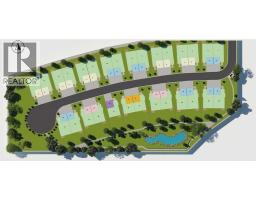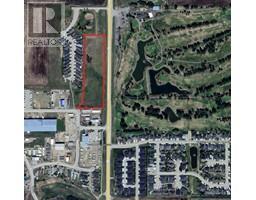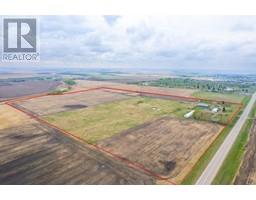64 Mackenzie Way, Carstairs, Alberta, CA
Address: 64 Mackenzie Way, Carstairs, Alberta
Summary Report Property
- MKT IDA2213527
- Building TypeHouse
- Property TypeSingle Family
- StatusBuy
- Added3 hours ago
- Bedrooms3
- Bathrooms3
- Area1469 sq. ft.
- DirectionNo Data
- Added On21 Apr 2025
Property Overview
*Open House Saturday, April 26 from 1-3* Welcome to The Havenfields, Carstairs! This beautifully maintained 3 bed 2.5 bath two-storey is perfect for a first-time home buyer or young family looking for a little more space. The open-concept main floor includes hardwood floors, a cozy living room overlooking the front porch, a dining space with room for a full-sized dining table, and a spacious kitchen overlooking the backyard with white cabinets, large center island, pantry, and stainless-steel appliances. Tucked around the corner is a powder room and back door leading to the huge back deck and fenced backyard. The upper level includes the primary bedroom with a gorgeous feature wall, walk-in closet, and 3-piece ensuite. Across the landing you will find two good sized secondary bedrooms with spacious closets, a 4-piece bathroom, and a designated laundry room with cabinets and a built-in countertop (washer/dryer replaced 2024). Custom blinds were added to the upper level in Spring 2025. CENTRAL AIR was added to the home summer of 2024. The basement is unfinished but includes a bathroom rough-in in the far corner. Located on a quiet, family friendly street and easy walking distance to schools or the arena, this is the perfect neighbourhood to call “home”! (id:51532)
Tags
| Property Summary |
|---|
| Building |
|---|
| Land |
|---|
| Level | Rooms | Dimensions |
|---|---|---|
| Main level | Living room | 13.67 Ft x 13.42 Ft |
| Dining room | 8.83 Ft x 8.67 Ft | |
| 4pc Bathroom | .00 Ft x .00 Ft | |
| 2pc Bathroom | .00 Ft x .00 Ft | |
| Upper Level | Kitchen | 13.92 Ft x 12.75 Ft |
| Other | 8.08 Ft x 7.33 Ft | |
| Laundry room | 6.75 Ft x 5.17 Ft | |
| Primary Bedroom | 13.08 Ft x 12.50 Ft | |
| Bedroom | 11.42 Ft x 9.00 Ft | |
| Bedroom | 11.42 Ft x 9.00 Ft | |
| 3pc Bathroom | .00 Ft x .00 Ft |
| Features | |||||
|---|---|---|---|---|---|
| Back lane | No Smoking Home | Parking Pad | |||
| Refrigerator | Dishwasher | Stove | |||
| Washer & Dryer | Central air conditioning | ||||








































